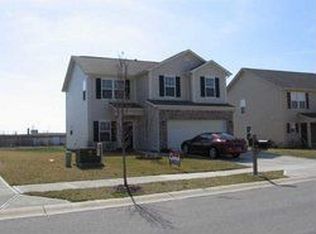Sold
$250,000
160 Rambling Rd, Greenfield, IN 46140
3beds
1,293sqft
Residential, Single Family Residence
Built in 2006
6,969.6 Square Feet Lot
$253,000 Zestimate®
$193/sqft
$1,712 Estimated rent
Home value
$253,000
$220,000 - $288,000
$1,712/mo
Zestimate® history
Loading...
Owner options
Explore your selling options
What's special
Welcome to 160 Rambling Road! This ranch home is ready for new owners - featuring 3 bedrooms and 2 baths and located directly on a pond lot in Sawmill. This property has had some recent updates, including new water heater and microwave in 2024, along with a new roof, gutters, and siding in 2023. Kitchen appliances to remain with home - the washer and dryer are negotiable. The home is located not far from the community park and neighborhood pool for you to enjoy the outdoors. Patio overlooks the neighborhood pond and is great for relaxing, grilling out, or entertaining guests. Nice electric fireplace in the great room for use when the seasons shift to fall and winter. Close proximity to shopping and the interstate for an easy commute. 2 car attached garage with keyless entry offers some additional storage. Short distance to the shops and restaurants in downtown Greenfield. Be sure to check this home out before it's gone from the market!
Zillow last checked: 8 hours ago
Listing updated: June 11, 2025 at 05:54am
Listing Provided by:
Karen Lyons 317-372-5382,
Monteith-Legault Real Estate C
Bought with:
Julie Preston
F.C. Tucker Company
Lynette R Hofmeister
F.C. Tucker Company
Source: MIBOR as distributed by MLS GRID,MLS#: 22038712
Facts & features
Interior
Bedrooms & bathrooms
- Bedrooms: 3
- Bathrooms: 2
- Full bathrooms: 2
- Main level bathrooms: 2
- Main level bedrooms: 3
Primary bedroom
- Features: Carpet
- Level: Main
- Area: 140 Square Feet
- Dimensions: 14x10
Bedroom 2
- Features: Carpet
- Level: Main
- Area: 100 Square Feet
- Dimensions: 10x10
Bedroom 3
- Features: Carpet
- Level: Main
- Area: 126 Square Feet
- Dimensions: 14x09
Breakfast room
- Features: Vinyl
- Level: Main
- Area: 100 Square Feet
- Dimensions: 10x10
Great room
- Features: Carpet
- Level: Main
- Area: 255 Square Feet
- Dimensions: 15x17
Kitchen
- Features: Vinyl
- Level: Main
- Area: 110 Square Feet
- Dimensions: 11x10
Laundry
- Features: Vinyl
- Level: Main
- Area: 36 Square Feet
- Dimensions: 06x06
Heating
- Forced Air, Electric
Appliances
- Included: Dishwasher, Electric Water Heater, Disposal, MicroHood, Electric Oven, Refrigerator
- Laundry: Main Level
Features
- Attic Access, Vaulted Ceiling(s), Ceiling Fan(s), Eat-in Kitchen, Pantry, Walk-In Closet(s)
- Windows: Screens, Storm Window(s), Windows Thermal, Wood Work Painted
- Has basement: No
- Attic: Access Only
- Number of fireplaces: 1
- Fireplace features: Electric
Interior area
- Total structure area: 1,293
- Total interior livable area: 1,293 sqft
Property
Parking
- Total spaces: 2
- Parking features: Attached
- Attached garage spaces: 2
- Details: Garage Parking Other(Garage Door Opener, Keyless Entry)
Features
- Levels: One
- Stories: 1
- Patio & porch: Patio, Covered
- Waterfront features: Pond, Water View
Lot
- Size: 6,969 sqft
- Features: Sidewalks, Storm Sewer, Street Lights, Trees-Small (Under 20 Ft)
Details
- Parcel number: 300636702090000009
- Special conditions: Defects/None Noted
- Horse amenities: None
Construction
Type & style
- Home type: SingleFamily
- Architectural style: Ranch
- Property subtype: Residential, Single Family Residence
Materials
- Vinyl Siding
- Foundation: Slab
Condition
- New construction: No
- Year built: 2006
Details
- Builder name: Westport
Utilities & green energy
- Electric: 200+ Amp Service
- Water: Municipal/City
- Utilities for property: Electricity Connected, Sewer Connected, Water Connected
Community & neighborhood
Location
- Region: Greenfield
- Subdivision: Sawmill
HOA & financial
HOA
- Has HOA: Yes
- HOA fee: $205 semi-annually
- Amenities included: Pool, Insurance, Maintenance, Park, Playground, Management, Snow Removal
- Services included: Entrance Common, Insurance, Maintenance, ParkPlayground, Management, Snow Removal
- Association phone: 317-259-0383
Price history
| Date | Event | Price |
|---|---|---|
| 6/10/2025 | Sold | $250,000-2%$193/sqft |
Source: | ||
| 5/21/2025 | Pending sale | $255,000$197/sqft |
Source: | ||
| 5/14/2025 | Listed for sale | $255,000+116.1%$197/sqft |
Source: | ||
| 12/14/2015 | Sold | $118,000$91/sqft |
Source: | ||
| 1/14/2015 | Sold | $118,000$91/sqft |
Source: Agent Provided Report a problem | ||
Public tax history
| Year | Property taxes | Tax assessment |
|---|---|---|
| 2024 | $1,503 +13.8% | $200,200 +7.3% |
| 2023 | $1,321 +51.4% | $186,600 +17.1% |
| 2022 | $873 +1.2% | $159,300 +32.4% |
Find assessor info on the county website
Neighborhood: 46140
Nearby schools
GreatSchools rating
- 5/10Weston Elementary SchoolGrades: K-3Distance: 1.2 mi
- 5/10Greenfield Central Junior High SchoolGrades: 7-8Distance: 1.8 mi
- 7/10Greenfield-Central High SchoolGrades: 9-12Distance: 1.5 mi
Get a cash offer in 3 minutes
Find out how much your home could sell for in as little as 3 minutes with a no-obligation cash offer.
Estimated market value
$253,000
Get a cash offer in 3 minutes
Find out how much your home could sell for in as little as 3 minutes with a no-obligation cash offer.
Estimated market value
$253,000
