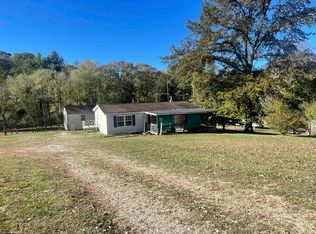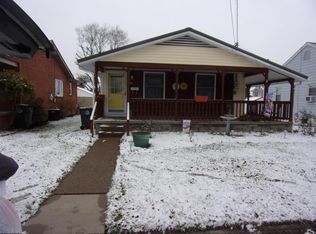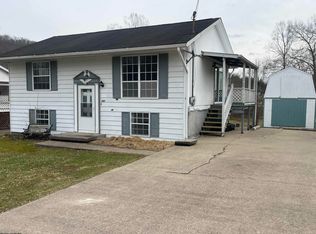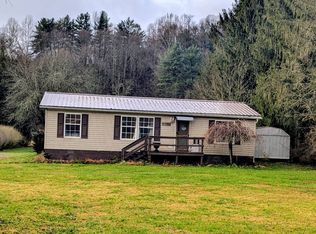BACK on the market AT NO Fault of the Property!! Have you always wanted a 4 season cabin in the woods? Then, THIS IS IT! Sitting on 2.44 acres this 2 bedroom cabin is tucked away on the Buckhannon River, with roughly 280 ft of river front to enjoy. Current owner has opened up a section of the woods for a better view of the river. Plenty of wildlife to watch from the screened in porch or the fire pit area just off the patio. New mini electric split systems keep the the temp zoned and regulated. There are also additional heating and cooling options if needed. Whether you live close by or out of state this cabin is conveniently located close to town for supply runs. Want to go fishing, then, don't forget your boat, the public boat launch is less than 500 yards away! With all the amenities of home, spending time here will be a must when ever you can get away.
Contingent
$129,000
160 Raintree Ln, Buckhannon, WV 26201
2beds
920sqft
Est.:
Single Family Residence
Built in 1930
2.44 Acres Lot
$-- Zestimate®
$140/sqft
$-- HOA
What's special
Buckhannon riverFire pit areaAmenities of homeRiver frontMini electric split systemsScreened in porch
- 394 days |
- 1,851 |
- 82 |
Zillow last checked: 8 hours ago
Listing updated: February 11, 2026 at 07:29pm
Listed by:
HEATHER FULTZ 304-276-8150,
FATHOM REALTY LLC
Source: NCWV REIN,MLS#: 10157770 Originating MLS: Morgantown BOR
Originating MLS: Morgantown BOR
Facts & features
Interior
Bedrooms & bathrooms
- Bedrooms: 2
- Bathrooms: 1
- Full bathrooms: 1
Rooms
- Room types: Laundry/Utility, First Floor Laundry/Util.
Primary bedroom
- Level: First
- Area: 175.38
- Dimensions: 15.25 x 11.5
Bedroom 2
- Level: First
- Area: 228.08
- Dimensions: 19.83 x 11.5
Kitchen
- Features: Tile Floor
- Level: First
- Area: 129.86
- Dimensions: 14.17 x 9.17
Living room
- Features: Fireplace, Tile Floor
- Level: First
- Width: 14
Basement
- Level: Basement
Heating
- Heat Pump, Wall Furnace, Baseboard, Space Heater, Zoned, Electric
Cooling
- Heat Pump, Window Unit(s), Ceiling Fan(s), Zoned, Wall Unit(s), Electric
Appliances
- Included: Range, Microwave, Refrigerator, Washer, Dryer
- Laundry: Washer Hookup
Features
- High Speed Internet, Single Level Living
- Flooring: Vinyl, Other
- Doors: Storm Door(s)
- Windows: Window Treatments, Storm Window(s)
- Basement: Crawl Space,None
- Attic: None
- Number of fireplaces: 1
- Fireplace features: Masonry, Other
Interior area
- Total structure area: 920
- Total interior livable area: 920 sqft
- Finished area above ground: 920
- Finished area below ground: 0
Property
Parking
- Total spaces: 3
- Parking features: 3+ Cars, Off Street
Features
- Levels: 1
- Stories: 1
- Patio & porch: Patio, Screen Porch
- Exterior features: Gas/Propane Grill
- Fencing: None
- Has view: Yes
- View description: Mountain(s), Canyon/Valley, Panoramic, Lake or River, Water
- Has water view: Yes
- Water view: Lake or River,Water
- Waterfront features: River Front, Creek
Lot
- Size: 2.44 Acres
- Dimensions: 2.44
- Features: Wooded, Easements, Waterfront, Sloped, No Outlet Street, Rural, Rolling Slope, Steep Slope
Details
- Parcel number: 4907005J00080000&4907005J00090
- Zoning description: General Residential
- Other equipment: Whole House Gen. - Hookup
Construction
Type & style
- Home type: SingleFamily
- Architectural style: Log Cabin
- Property subtype: Single Family Residence
Materials
- Frame, Wood, Wood Siding, Log Siding
- Foundation: Slab, Concrete Perimeter, Block
- Roof: Rubber
Condition
- Year built: 1930
Utilities & green energy
- Electric: 200 Amps, Circuit Breakers
- Sewer: Septic Tank
- Water: Private, Well, City Water Available
- Utilities for property: Cable Available
Community & HOA
Community
- Features: Other
- Security: Smoke Detector(s), Security System, Carbon Monoxide Detector(s)
HOA
- Has HOA: No
Location
- Region: Buckhannon
Financial & listing details
- Price per square foot: $140/sqft
- Tax assessed value: $40,200
- Annual tax amount: $610
- Date on market: 1/24/2025
- Electric utility on property: Yes
Estimated market value
Not available
Estimated sales range
Not available
$926/mo
Price history
Price history
| Date | Event | Price |
|---|---|---|
| 2/12/2026 | Contingent | $129,000$140/sqft |
Source: | ||
| 9/27/2025 | Price change | $129,000-0.8%$140/sqft |
Source: | ||
| 6/9/2025 | Price change | $129,999-6.4%$141/sqft |
Source: | ||
| 4/17/2025 | Listed for sale | $138,900$151/sqft |
Source: | ||
| 4/11/2025 | Contingent | $138,900$151/sqft |
Source: | ||
| 3/26/2025 | Price change | $138,900-0.1%$151/sqft |
Source: | ||
| 2/13/2025 | Listed for sale | $139,000$151/sqft |
Source: | ||
| 2/10/2025 | Contingent | $139,000$151/sqft |
Source: | ||
| 1/24/2025 | Listed for sale | $139,000+275.7%$151/sqft |
Source: | ||
| 10/29/2020 | Sold | $37,000-5.1%$40/sqft |
Source: Agent Provided Report a problem | ||
| 10/27/2020 | Pending sale | $39,000$42/sqft |
Source: COLDWELL BANKER ARMSTRONG-DAVIS REALTY #10134460 Report a problem | ||
| 10/3/2020 | Listed for sale | $39,000-21.8%$42/sqft |
Source: COLDWELL BANKER ARMSTRONG-DAVIS REALTY #10134460 Report a problem | ||
| 2/17/2019 | Listing removed | $49,900$54/sqft |
Source: CENTURY 21 COUNTRY ROADS #10122273 Report a problem | ||
| 8/17/2018 | Listed for sale | $49,900$54/sqft |
Source: CENTURY 21 COUNTRY ROADS #10122273 Report a problem | ||
Public tax history
Public tax history
| Year | Property taxes | Tax assessment |
|---|---|---|
| 2025 | $164 +0.8% | $24,120 +0.8% |
| 2024 | $163 -21.1% | $23,940 +1.8% |
| 2023 | $206 +11.7% | $23,520 +11.7% |
| 2022 | $184 +1.7% | $21,060 +1.7% |
| 2021 | $181 | $20,700 +1.2% |
| 2020 | -- | $20,460 +0.6% |
| 2019 | $178 | $20,340 |
| 2018 | $178 +1.2% | $20,340 +1.2% |
| 2017 | $176 +1.5% | $20,100 +1.5% |
| 2016 | $173 +1.5% | $19,800 +1.5% |
| 2015 | $171 +17.8% | $19,500 +17.8% |
| 2014 | $145 +4.7% | $16,560 +2.2% |
| 2013 | $138 | $16,200 +2.3% |
| 2012 | $138 +2.2% | $15,840 +2.3% |
| 2011 | $136 +3.7% | $15,480 +2% |
| 2010 | $131 +4% | $15,180 +3.7% |
| 2009 | $126 +4.6% | $14,640 +4.7% |
| 2008 | $120 +0.7% | $13,980 +0.9% |
| 2007 | $119 +14.7% | $13,860 +17.9% |
| 2006 | $104 +11.2% | $11,760 +12.6% |
| 2005 | $94 | $10,440 +3% |
| 2004 | -- | $10,140 +1.2% |
| 2003 | -- | $10,020 +0.6% |
| 2002 | -- | $9,960 +1.2% |
| 2001 | -- | $9,840 |
Find assessor info on the county website
BuyAbility℠ payment
Est. payment
$712/mo
Principal & interest
$665
Property taxes
$47
Climate risks
Neighborhood: 26201
Nearby schools
GreatSchools rating
- 7/10Tennerton Elementary SchoolGrades: PK-5Distance: 1.7 mi
- 4/10B-U Middle SchoolGrades: 6-8Distance: 2.3 mi
- 1/10Buckhannon Upshur High SchoolGrades: 9-12Distance: 1 mi
Schools provided by the listing agent
- Elementary: French Creek Elementary
- Middle: Buckhannon-Upshur Middle
- High: Buckhannon-Upshur High
- District: Upshur
Source: NCWV REIN. This data may not be complete. We recommend contacting the local school district to confirm school assignments for this home.



