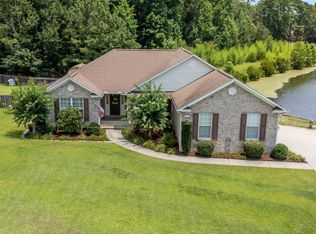Sold for $502,000 on 07/09/24
$502,000
160 Presnell Court, Carthage, NC 28327
3beds
2,482sqft
Single Family Residence
Built in 2005
0.46 Acres Lot
$517,700 Zestimate®
$202/sqft
$2,501 Estimated rent
Home value
$517,700
$450,000 - $595,000
$2,501/mo
Zestimate® history
Loading...
Owner options
Explore your selling options
What's special
Welcome to your waterfront dream! This stunning 3 bedroom, 2 1/2 bathroom home has been beautifully maintained and updated, features serene pond views from almost every room. Step inside and you'll notice new LVP flooring throughout (NO CARPET), complemented by fresh paint and contemporary light fixtures.
There is a separate office space when you enter the home (currently configured as a bedroom) and you'll enjoy the spaciousness of the living room and sunroom, both offering views of the water.
The heart of the home, the kitchen, is a chef's dream with granite countertops, a tiled backsplash, and new appliances installed in 2021/2022. Enjoy meals in the elegant dining room with its charming tray ceiling, or take in the picturesque views of the pond from the breakfast nook.
Retreat to the primary bedroom, complete with a luxurious en suite bathroom featuring a freshly refinished shower, board and batten trimwork, and a large walk in closet. There are two additional bedrooms, one of which offers tranquil pond vistas!
Convenience is key with a large laundry room including a cleaning closet, and sprinklers that draw water directly from the pond, keeping your landscaping looking lush!
Outside, entertain guests on the spacious deck shaded by a sail sunshade, while enjoying the peaceful views of the pond! A perfect spot for morning coffee!
With so many updates and thoughtful touches throughout, this waterfront beauty is ready to welcome you home. Fishing, paddle boating, kayaking, canoeing are all allowed on this pond. Don't miss your chance to own this gorgeous home!
Zillow last checked: 8 hours ago
Listing updated: July 10, 2024 at 06:41am
Listed by:
Kristen Moracco 303-475-1953,
Everything Pines Partners LLC
Bought with:
Birche Meese, 297182
Meese Property Group, LLC
Source: Hive MLS,MLS#: 100437969 Originating MLS: Mid Carolina Regional MLS
Originating MLS: Mid Carolina Regional MLS
Facts & features
Interior
Bedrooms & bathrooms
- Bedrooms: 3
- Bathrooms: 3
- Full bathrooms: 2
- 1/2 bathrooms: 1
Primary bedroom
- Level: Main
- Dimensions: 13.5 x 17.5
Bedroom 2
- Level: Main
- Dimensions: 12.5 x 11.5
Bedroom 3
- Level: Main
- Dimensions: 12.5 x 11
Breakfast nook
- Level: Main
- Dimensions: 9 x 9.5
Dining room
- Level: Main
- Dimensions: 12 x 12
Kitchen
- Level: Main
- Dimensions: 12 x 11.5
Living room
- Level: Main
- Dimensions: 19 x 16
Office
- Level: Main
- Dimensions: 12 x 14.5
Other
- Description: Garage
- Level: Main
- Dimensions: 23 x 21
Sunroom
- Level: Main
- Dimensions: 31.5 x 10.5
Heating
- Heat Pump, Electric
Cooling
- Central Air
Appliances
- Included: Electric Oven, Built-In Microwave, Refrigerator, Dishwasher
- Laundry: Dryer Hookup, Washer Hookup, Laundry Room
Features
- Master Downstairs, Walk-in Closet(s), Vaulted Ceiling(s), Walk-In Closet(s)
- Flooring: LVT/LVP
Interior area
- Total structure area: 2,482
- Total interior livable area: 2,482 sqft
Property
Parking
- Total spaces: 2
- Parking features: Garage Faces Side, Attached
- Has attached garage: Yes
Features
- Levels: One
- Stories: 1
- Patio & porch: Deck, Porch
- Fencing: None
- Has view: Yes
- View description: Pond, Water
- Has water view: Yes
- Water view: Pond,Water
- Waterfront features: None
- Frontage type: Pond Front
Lot
- Size: 0.46 Acres
- Dimensions: 131 x 158 x 146 x 136
- Features: Cul-De-Sac
Details
- Parcel number: 20030583
- Zoning: RS-2
- Special conditions: Standard
Construction
Type & style
- Home type: SingleFamily
- Property subtype: Single Family Residence
Materials
- Vinyl Siding
- Foundation: Crawl Space
- Roof: Composition
Condition
- New construction: No
- Year built: 2005
Utilities & green energy
- Sewer: Septic Tank
- Water: Public
- Utilities for property: Water Available
Community & neighborhood
Security
- Security features: Fire Sprinkler System
Location
- Region: Whispering Pines
- Subdivision: Village at The Blue Farm
Other
Other facts
- Listing agreement: Exclusive Right To Sell
- Listing terms: Cash,Conventional,VA Loan
- Road surface type: Paved
Price history
| Date | Event | Price |
|---|---|---|
| 7/9/2024 | Sold | $502,000-2.5%$202/sqft |
Source: | ||
| 6/5/2024 | Pending sale | $515,000$207/sqft |
Source: | ||
| 5/27/2024 | Price change | $515,000-1.9%$207/sqft |
Source: | ||
| 5/7/2024 | Listed for sale | $525,000$212/sqft |
Source: | ||
| 4/23/2024 | Pending sale | $525,000$212/sqft |
Source: | ||
Public tax history
| Year | Property taxes | Tax assessment |
|---|---|---|
| 2024 | $2,811 -3% | $440,880 |
| 2023 | $2,899 +10.1% | $440,880 +18.1% |
| 2022 | $2,632 -2.6% | $373,230 +31.2% |
Find assessor info on the county website
Neighborhood: 28327
Nearby schools
GreatSchools rating
- 7/10McDeeds Creek ElementaryGrades: K-5Distance: 2.5 mi
- 9/10New Century Middle SchoolGrades: 6-8Distance: 6.3 mi
- 7/10Union Pines High SchoolGrades: 9-12Distance: 6.1 mi
Schools provided by the listing agent
- Elementary: McDeeds Creek Elementary
- Middle: New Century Middle
- High: Union Pines
Source: Hive MLS. This data may not be complete. We recommend contacting the local school district to confirm school assignments for this home.

Get pre-qualified for a loan
At Zillow Home Loans, we can pre-qualify you in as little as 5 minutes with no impact to your credit score.An equal housing lender. NMLS #10287.
Sell for more on Zillow
Get a free Zillow Showcase℠ listing and you could sell for .
$517,700
2% more+ $10,354
With Zillow Showcase(estimated)
$528,054