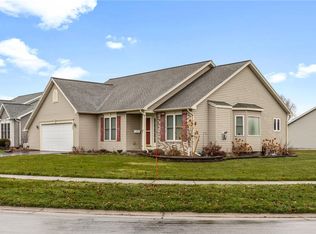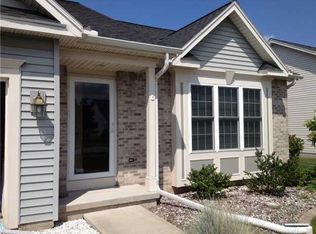Wonderful 2 bdrm 2 Bath Patio Ranch with cathedral ceilings, open floor plan, spacious kitchen fully applianced, den and 3 season room off the den. Great room w/gas fireplace. Move in ready. This is not a 55+ community.
This property is off market, which means it's not currently listed for sale or rent on Zillow. This may be different from what's available on other websites or public sources.

