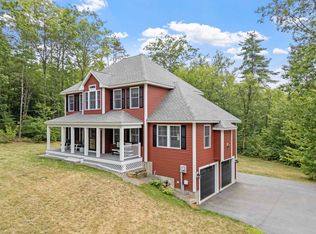Closed
Listed by:
Douglas Rollins,
BHHS Verani Belmont Cell:603-393-7758
Bought with: Starr Realty
$775,000
160 Plummer Hill Road, Belmont, NH 03220
3beds
2,194sqft
Ranch
Built in 2025
2.36 Acres Lot
$778,600 Zestimate®
$353/sqft
$3,502 Estimated rent
Home value
$778,600
$670,000 - $903,000
$3,502/mo
Zestimate® history
Loading...
Owner options
Explore your selling options
What's special
NEW CONSTRUCTION RANCH HOME! Discover the perfect blend of comfort and convenience in this new construction ranch on over 2 private acres in beautiful Belmont. This thoughtfully designed 3-bedroom, 2.5-bath home features an open-concept layout with quality finishes throughout. Enjoy single-level living with a spacious primary suite, modern kitchen, and large living area ideal for entertaining. The oversized 3-car garage offers plenty of space for vehicles, tools, and toys. Plenty of room for additional living space in the lower level. Located just minutes from local amenities, lakes, and mountains—this home offers peaceful living with easy access to everything the Lakes Region has to offer. Don’t miss the opportunity to make this brand-new home your own!
Zillow last checked: 8 hours ago
Listing updated: November 07, 2025 at 11:55am
Listed by:
Douglas Rollins,
BHHS Verani Belmont Cell:603-393-7758
Bought with:
Regina Galasso
Starr Realty
Source: PrimeMLS,MLS#: 5042778
Facts & features
Interior
Bedrooms & bathrooms
- Bedrooms: 3
- Bathrooms: 3
- Full bathrooms: 2
- 1/2 bathrooms: 1
Heating
- Propane, Forced Air
Cooling
- Central Air
Features
- Cathedral Ceiling(s), Kitchen/Living
- Flooring: Combination, Hardwood
- Basement: Concrete,Full,Walk-Out Access
- Number of fireplaces: 1
- Fireplace features: 1 Fireplace
Interior area
- Total structure area: 4,388
- Total interior livable area: 2,194 sqft
- Finished area above ground: 2,194
- Finished area below ground: 0
Property
Parking
- Total spaces: 3
- Parking features: Paved
- Garage spaces: 3
Features
- Levels: Two
- Stories: 2
- Frontage length: Road frontage: 150
Lot
- Size: 2.36 Acres
- Features: Country Setting, Wooded
Details
- Parcel number: BLMTM211B006L009
- Zoning description: RES
Construction
Type & style
- Home type: SingleFamily
- Architectural style: Ranch
- Property subtype: Ranch
Materials
- Wood Frame
- Foundation: Concrete, Poured Concrete
- Roof: Metal,Architectural Shingle
Condition
- New construction: Yes
- Year built: 2025
Utilities & green energy
- Electric: On-Site
- Sewer: 1250 Gallon, Concrete, Leach Field, Septic Tank
- Utilities for property: Cable Available, Phone Available
Community & neighborhood
Location
- Region: Belmont
Other
Other facts
- Road surface type: Paved
Price history
| Date | Event | Price |
|---|---|---|
| 11/7/2025 | Sold | $775,000$353/sqft |
Source: | ||
| 6/18/2025 | Contingent | $775,000$353/sqft |
Source: | ||
| 5/23/2025 | Listed for sale | $775,000+868.8%$353/sqft |
Source: | ||
| 3/31/2023 | Sold | $80,000-11%$36/sqft |
Source: MLS PIN #73072957 Report a problem | ||
| 3/20/2023 | Contingent | $89,900$41/sqft |
Source: MLS PIN #73072957 Report a problem | ||
Public tax history
| Year | Property taxes | Tax assessment |
|---|---|---|
| 2024 | $1,349 +17.7% | $85,700 +30.6% |
| 2023 | $1,146 +4.7% | $65,600 +14.5% |
| 2022 | $1,095 +0.7% | $57,300 +33.6% |
Find assessor info on the county website
Neighborhood: 03220
Nearby schools
GreatSchools rating
- 6/10Belmont Elementary SchoolGrades: PK-4Distance: 3.5 mi
- 8/10Belmont Middle SchoolGrades: 5-8Distance: 3.8 mi
- 3/10Belmont High SchoolGrades: 9-12Distance: 3 mi
Get pre-qualified for a loan
At Zillow Home Loans, we can pre-qualify you in as little as 5 minutes with no impact to your credit score.An equal housing lender. NMLS #10287.
Sell for more on Zillow
Get a Zillow Showcase℠ listing at no additional cost and you could sell for .
$778,600
2% more+$15,572
With Zillow Showcase(estimated)$794,172
