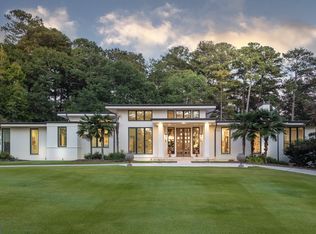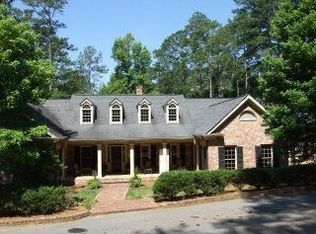Welcome to 160 Plum Nelly Road in Five Points. This lovely and sophisticated property has been thoughtfully renovated offering over 6100 sq. ft. of comfortable yet elegant living space. Originally built in 1953, this home has five bedrooms, five full bathrooms and two half bathrooms. Rich hardwood and brick floors run throughout the main level as well as detailed custom cabinetry. Formal dining room with fireplace, large custom gourmet kitchen with butler's pantry accent the floor plan. Additional casual seating and dining area lead to spacious living room with vaulted ceiling and dramatic architectural detailing. Huge family room for separate, less formal entertaining flanks the main level opposite side of the public spaces. Banks of french doors with custom hardware flood back of house with natural light. Master suite, secluded office, powder room and thoughtful laundry room, are also all on first floor. Generous screened porch living area with fireplace and additional screened game room all lead to multiple private outdoor spaces. Cozy, quiet guest suite also on main level. Upstairs has three bedrooms, three full bathrooms, reading nook, and a relaxed entertainment room. Ground level has three car garage along with craft room with sink, separate half bathroom and entertainment storage walk-in closet. Small basement downstairs with storage, wine cellar and exterior access. Expertly designed and maintained walkways, trails, gardens with fountains, patios and hidden seated areas lead to outbuilding for casual entertaining, gardening, and storage. Play house with flat lawn also flanks the fenced back yard. Private well for irrigation. Ample parking for family and friends. Close to vibrant and diverse shops and restaurants of Five Points as well as Beechwood. Conveniently located near The University of Georgia and Barrow Elementary School.
This property is off market, which means it's not currently listed for sale or rent on Zillow. This may be different from what's available on other websites or public sources.

