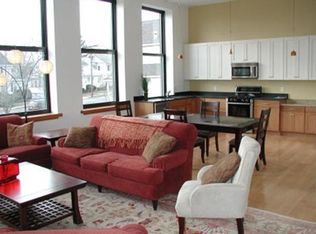Sold for $1,250,000 on 04/09/24
$1,250,000
160 Playstead Rd UNIT 4, Medford, MA 02155
4beds
2,328sqft
Condominium
Built in 1931
-- sqft lot
$1,165,300 Zestimate®
$537/sqft
$5,575 Estimated rent
Home value
$1,165,300
$1.10M - $1.24M
$5,575/mo
Zestimate® history
Loading...
Owner options
Explore your selling options
What's special
Rare opportunity for 2300+ sq ft of living space & 3-4 beds, all on ONE LEVEL.Unique & loft-like space in converted 1930’s schoolhouse offers 11ft ceilings & huge windows w/east & west exposures that flood the space with light, views & cross ventilation.Fabulous flr plan w/open living area, foyer gallery for displaying art, separate 3 bed/2 full ba bedroom wing & an office/family rm (could be 4th bdrm) & 1/2 ba off the hall.A kitchen with cherry cabs, SS appliances & large island overlooks dining & living areas.Two bonus rooms (w/additional 500 sq ft of space) on garden level (with windows) offer space for private gym, art studio or workshop &/or storage galore.Two pkg spaces & private garden plot & common patio area.Strong 8-unit, 100% owner occupied, professionally managed association, w/strong reserves.Schoolhouse is situated on huge lot in park-like setting w/open views yet only .5 miles to train/bus/Blue Bikes.Mystic Lakes, Fellsway, access to highways & Tufts/Green line nearby.
Zillow last checked: 8 hours ago
Listing updated: April 09, 2024 at 05:33pm
Listed by:
Lisa Johnson 617-905-4576,
RE/MAX Destiny 617-576-3800
Bought with:
Yvonne Logan
Keller Williams Realty Boston Northwest
Source: MLS PIN,MLS#: 73204428
Facts & features
Interior
Bedrooms & bathrooms
- Bedrooms: 4
- Bathrooms: 3
- Full bathrooms: 2
- 1/2 bathrooms: 1
Primary bedroom
- Features: Bathroom - Full, Bathroom - Double Vanity/Sink, Ceiling Fan(s), Walk-In Closet(s), Flooring - Hardwood
- Level: First
Bedroom 2
- Features: Closet, Flooring - Hardwood
- Level: First
Bedroom 3
- Features: Closet, Flooring - Hardwood
- Level: First
Bedroom 4
- Features: Flooring - Hardwood
- Level: First
Primary bathroom
- Features: Yes
Bathroom 1
- Features: Bathroom - Half, Dryer Hookup - Electric, Washer Hookup
- Level: First
Bathroom 2
- Features: Bathroom - Full, Bathroom - Tiled With Tub & Shower, Flooring - Hardwood, Countertops - Stone/Granite/Solid
- Level: First
Bathroom 3
- Features: Bathroom - Tiled With Tub & Shower, Flooring - Hardwood, Countertops - Stone/Granite/Solid, Double Vanity
- Level: First
Dining room
- Features: Ceiling Fan(s), Flooring - Hardwood, Open Floorplan
- Level: First
Kitchen
- Features: Flooring - Hardwood, Countertops - Stone/Granite/Solid, Kitchen Island, Cabinets - Upgraded, Open Floorplan, Stainless Steel Appliances, Gas Stove, Lighting - Pendant
- Level: First
Living room
- Features: Closet, Flooring - Hardwood, Open Floorplan
- Level: First
Heating
- Forced Air, Natural Gas
Cooling
- Central Air
Appliances
- Laundry: First Floor, In Unit
Features
- Recessed Lighting, Gallery, Bonus Room
- Flooring: Wood, Flooring - Hardwood, Concrete
- Has basement: Yes
- Has fireplace: No
Interior area
- Total structure area: 2,328
- Total interior livable area: 2,328 sqft
Property
Parking
- Total spaces: 2
- Parking features: Off Street, Paved
- Uncovered spaces: 2
Features
- Entry location: Unit Placement(Front,Back)
- Patio & porch: Patio
- Exterior features: Patio, Garden
Details
- Additional structures: Workshop
- Parcel number: 4677711
- Zoning: res
Construction
Type & style
- Home type: Condo
- Property subtype: Condominium
Materials
- Brick
Condition
- Year built: 1931
- Major remodel year: 2006
Utilities & green energy
- Sewer: Public Sewer
- Water: Public
- Utilities for property: for Gas Range
Community & neighborhood
Community
- Community features: Public Transportation, Shopping, Tennis Court(s), Park, Walk/Jog Trails, Medical Facility, Bike Path, Conservation Area, Highway Access, House of Worship, Private School, Public School, T-Station, University
Location
- Region: Medford
HOA & financial
HOA
- HOA fee: $622 monthly
- Amenities included: Hot Water
- Services included: Water, Sewer, Insurance, Maintenance Structure, Maintenance Grounds, Snow Removal, Trash
Price history
| Date | Event | Price |
|---|---|---|
| 4/9/2024 | Sold | $1,250,000+5.5%$537/sqft |
Source: MLS PIN #73204428 Report a problem | ||
| 2/28/2024 | Contingent | $1,185,000$509/sqft |
Source: MLS PIN #73204428 Report a problem | ||
| 2/21/2024 | Listed for sale | $1,185,000+97.8%$509/sqft |
Source: MLS PIN #73204428 Report a problem | ||
| 8/31/2006 | Sold | $599,000$257/sqft |
Source: Public Record Report a problem | ||
Public tax history
| Year | Property taxes | Tax assessment |
|---|---|---|
| 2025 | $6,748 | $792,000 |
| 2024 | $6,748 +0.8% | $792,000 +2.4% |
| 2023 | $6,693 -2.7% | $773,700 +1.4% |
Find assessor info on the county website
Neighborhood: 02155
Nearby schools
GreatSchools rating
- 8/10Brooks SchoolGrades: PK-5Distance: 0.6 mi
- 5/10Andrews Middle SchoolGrades: 6-8Distance: 2.2 mi
- NAMedford Vocational Technical High SchoolGrades: 9-12Distance: 0.5 mi
Get a cash offer in 3 minutes
Find out how much your home could sell for in as little as 3 minutes with a no-obligation cash offer.
Estimated market value
$1,165,300
Get a cash offer in 3 minutes
Find out how much your home could sell for in as little as 3 minutes with a no-obligation cash offer.
Estimated market value
$1,165,300
