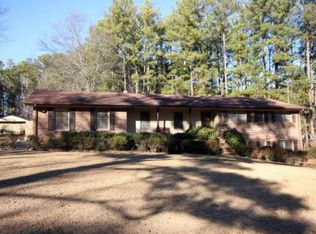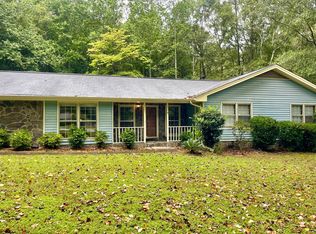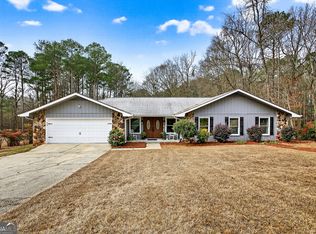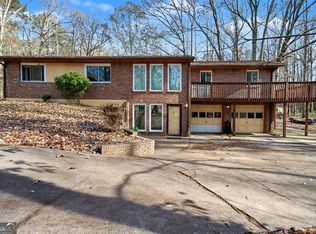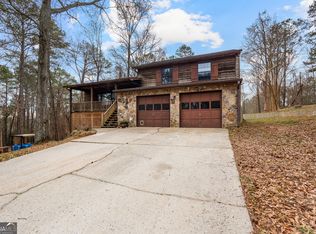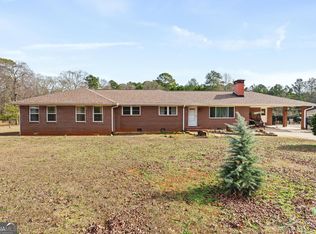Welcome to a special opportunity in the heart of Fayetteville! This spacious 3-bedroom, 3-bathroom classic mid-century ranch home is full of potential and just waiting for your personal touch. Whether you're looking to renovate, invest, or create your dream home...this property offers a rare chance to make something truly your own. You'll love the cozy feel of the kitchen--the heart of the home and the classic masonry fireplace that brings warmth and character to the living and family rooms. Separate dining room and breakfast room round out the main living spaces. The house has a walk-out unfinished crawl space that could be used for storage or finished out for extra square footage, if needed. Step outside to relax on the back deck and enjoy the privacy of your own backyard with no neighbors, all while being close to local shops; the Pavilion, restaurants, and easy access to I-75. Set on a generous 2.7-acre lot, this home offers both space and privacy, with room to grow. The property is being sold "AS IS", which makes it a great investment opportunity for the right buyer. Convenient location. Endless potential. Ready for your vision. Don't miss your chance to see this diamond in the rough-schedule a showing today!
Active
Price cut: $19.9K (11/18)
$350,000
160 Pine Trail Rd, Fayetteville, GA 30214
3beds
1,965sqft
Est.:
Single Family Residence
Built in 1972
2.7 Acres Lot
$341,300 Zestimate®
$178/sqft
$-- HOA
What's special
Masonry fireplaceBack deckSpace and privacyLiving and family roomsSeparate dining roomBreakfast roomWalk-out unfinished crawl space
- 236 days |
- 1,364 |
- 79 |
Likely to sell faster than
Zillow last checked: 8 hours ago
Listing updated: December 06, 2025 at 10:06pm
Listed by:
Dana Walljasper 678-357-6808,
Coldwell Banker Bullard Realty
Source: GAMLS,MLS#: 10534792
Tour with a local agent
Facts & features
Interior
Bedrooms & bathrooms
- Bedrooms: 3
- Bathrooms: 3
- Full bathrooms: 3
- Main level bathrooms: 3
- Main level bedrooms: 3
Rooms
- Room types: Family Room, Foyer, Great Room, Laundry
Heating
- Central, Electric
Cooling
- Ceiling Fan(s), Electric, Whole House Fan
Appliances
- Included: Dishwasher, Oven/Range (Combo), Refrigerator
- Laundry: Other
Features
- Master On Main Level, Separate Shower, Tile Bath
- Flooring: Hardwood, Laminate, Tile
- Basement: Crawl Space
- Attic: Pull Down Stairs
- Number of fireplaces: 1
Interior area
- Total structure area: 1,965
- Total interior livable area: 1,965 sqft
- Finished area above ground: 1,965
- Finished area below ground: 0
Property
Parking
- Parking features: Attached, Garage, Garage Door Opener, Kitchen Level, Off Street, Parking Pad
- Has attached garage: Yes
- Has uncovered spaces: Yes
Features
- Levels: One
- Stories: 1
Lot
- Size: 2.7 Acres
- Features: Level
Details
- Parcel number: 0538 066
Construction
Type & style
- Home type: SingleFamily
- Architectural style: Ranch
- Property subtype: Single Family Residence
Materials
- Brick, Concrete
- Roof: Composition
Condition
- Fixer
- New construction: No
- Year built: 1972
Utilities & green energy
- Sewer: Septic Tank
- Water: Public
- Utilities for property: Cable Available, Electricity Available, Natural Gas Available, Sewer Connected, Water Available
Community & HOA
Community
- Features: None
- Subdivision: None
HOA
- Has HOA: No
- Services included: None
Location
- Region: Fayetteville
Financial & listing details
- Price per square foot: $178/sqft
- Tax assessed value: $351,080
- Annual tax amount: $3,639
- Date on market: 6/3/2025
- Cumulative days on market: 235 days
- Listing agreement: Exclusive Right To Sell
- Electric utility on property: Yes
Estimated market value
$341,300
$324,000 - $358,000
$2,300/mo
Price history
Price history
| Date | Event | Price |
|---|---|---|
| 11/18/2025 | Price change | $350,000-5.4%$178/sqft |
Source: | ||
| 6/3/2025 | Listed for sale | $369,900-1.3%$188/sqft |
Source: | ||
| 5/27/2025 | Listing removed | $374,900$191/sqft |
Source: | ||
| 4/15/2025 | Price change | $374,900-2.3%$191/sqft |
Source: | ||
| 3/1/2025 | Listed for sale | $383,900+111.5%$195/sqft |
Source: | ||
Public tax history
Public tax history
| Year | Property taxes | Tax assessment |
|---|---|---|
| 2024 | $3,812 +4.7% | $140,432 +7.5% |
| 2023 | $3,639 +7.3% | $130,600 +7.1% |
| 2022 | $3,391 +23.4% | $121,908 +25.1% |
Find assessor info on the county website
BuyAbility℠ payment
Est. payment
$2,030/mo
Principal & interest
$1659
Property taxes
$248
Home insurance
$123
Climate risks
Neighborhood: 30214
Nearby schools
GreatSchools rating
- 6/10Spring Hill Elementary SchoolGrades: PK-5Distance: 3.5 mi
- 8/10Bennett's Mill Middle SchoolGrades: 6-8Distance: 5.3 mi
- 6/10Fayette County High SchoolGrades: 9-12Distance: 2.5 mi
Schools provided by the listing agent
- Elementary: Spring Hill
- Middle: Bennetts Mill
- High: Fayette County
Source: GAMLS. This data may not be complete. We recommend contacting the local school district to confirm school assignments for this home.
