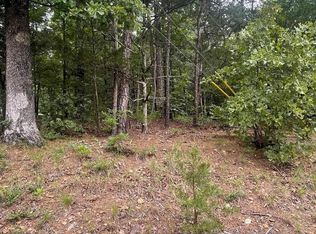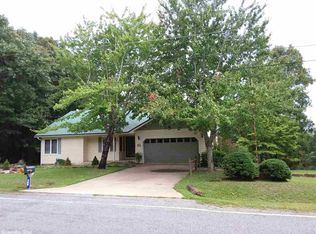Great updated one level 1727sf home located in Fairfield Bay. This community offers lake activities with a full service marina, two golf courses, dining, shopping, health center, tennis & pickle ball courts, ATV/UTV trails, miniature golf course, three swimming pools, and hiking & biking trails. Voted the safest place in Arkansas to live. Side by side refrigerator, dishwasher, stove & microwave stay. Updated in 2017 with wood laminate flooring, new interior paint, new ceiling fans, new Pottery Barn light fixtures , wood fireplace with blowers, extra a/c returns in all bedrooms, electric smoke detectors and new whole house Generac generator. Floored attic. Attic fan. Two 8x8 storage buildings stay. Above ground storm room in garage 2018. Outside night light installed by Petit Jean Elec. Also a deck, paver patio, outside storage. New architechtural shingle roof in 2016. New hot water heater in 2020. Lots of privacy at this home w/great outdoor living & partially fence backyard. Three replated level lots .81 acres.
This property is off market, which means it's not currently listed for sale or rent on Zillow. This may be different from what's available on other websites or public sources.


