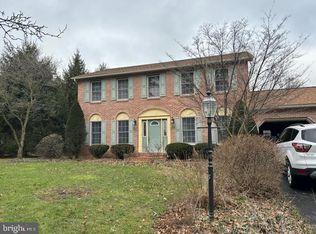PRICE REDUCED BEAUTIFUL LEWISB Lewisburg Split Level Contemporary! Beautiful glass enclosed sunroom off the deck w/inground pool. Flowing floor plan,great chef's kitchen, vaulted ceiling in living room with fireplace and central air & vac. One of a kind for only $289,000. Wyndham Hills area. Contact Jeanne O'Rourke 570-971-8747
This property is off market, which means it's not currently listed for sale or rent on Zillow. This may be different from what's available on other websites or public sources.
