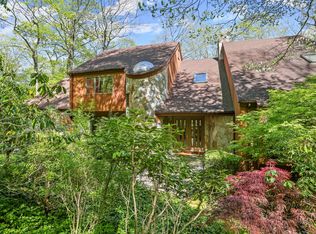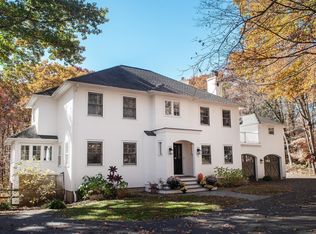Sold for $1,350,000
$1,350,000
160 Peaceable Ridge Road, Ridgefield, CT 06877
4beds
3,882sqft
Single Family Residence
Built in 1986
4.42 Acres Lot
$1,600,000 Zestimate®
$348/sqft
$7,175 Estimated rent
Home value
$1,600,000
$1.50M - $1.73M
$7,175/mo
Zestimate® history
Loading...
Owner options
Explore your selling options
What's special
Views abound at this beautiful 4 bedroom, 2.5 bath Colonial Cape sited on over 4 private acres with panoramic views above Peaceable Ridge Road. With over 3,800 square of living space, this home has been updated with a gorgeous new Kitchen with quartz countertops, new windows, SS appliances, center island, and breakfast nook with sliders to an expansive deck to enjoy the stunning views of the surrounding landscape. The Large Living Room with fireplace, a spacious Dining Room & renovated Guest Bath, Family Room with stone fireplace and French doors to a screened-in porch create an ideal floorplan perfect for outdoor cooking and entertaining. Upstairs, the Primary Suite is a true oasis, with a large walk in closet, and brand-new spa-like bathroom featuring a soaking tub, separate shower, and double vanity. Three additional bedrooms, and a renovated full bath complete the upper level. The media room is fabulous with hardwood floors, vaulted ceiling, and a loft (a perfect homework nook), wet bar and access to the rear staircase. Many many updates, front and back staircases, new HVAC, whole house generator, doors, windows & more. Walk-out lower level w/10 ft ceilings and plumbed for bath has great expansion potential. This property offers the perfect blend of privacy and convenience! Minutes to Main Street w/shopping, premier restaurants & CT’s #1 Cultural District. Approx 1 hr. to NYC.
Zillow last checked: 8 hours ago
Listing updated: July 09, 2024 at 08:18pm
Listed by:
Karla Murtaugh 203-856-5534,
Compass Connecticut, LLC 203-290-2477
Bought with:
Ashley H. Petraska, RES.0798322
William Pitt Sotheby's Int'l
Source: Smart MLS,MLS#: 170568420
Facts & features
Interior
Bedrooms & bathrooms
- Bedrooms: 4
- Bathrooms: 4
- Full bathrooms: 2
- 1/2 bathrooms: 2
Primary bedroom
- Features: Full Bath, Hardwood Floor, Vaulted Ceiling(s), Walk-In Closet(s)
- Level: Upper
- Area: 288 Square Feet
- Dimensions: 16 x 18
Bedroom
- Features: Hardwood Floor
- Level: Upper
- Area: 204 Square Feet
- Dimensions: 12 x 17
Bedroom
- Features: Hardwood Floor
- Level: Upper
- Area: 156 Square Feet
- Dimensions: 12 x 13
Bedroom
- Level: Upper
- Area: 156 Square Feet
- Dimensions: 12 x 13
Dining room
- Features: Hardwood Floor
- Level: Main
- Area: 240 Square Feet
- Dimensions: 15 x 16
Family room
- Features: Fireplace, French Doors, Hardwood Floor
- Level: Main
- Area: 396 Square Feet
- Dimensions: 22 x 18
Kitchen
- Features: Breakfast Bar, Breakfast Nook, Quartz Counters, Sliders
- Level: Main
- Area: 406 Square Feet
- Dimensions: 14 x 29
Living room
- Features: Fireplace, Hardwood Floor, Vaulted Ceiling(s)
- Level: Main
- Area: 368 Square Feet
- Dimensions: 16 x 23
Media room
- Features: Hardwood Floor, Vaulted Ceiling(s)
- Level: Main
- Area: 187 Square Feet
- Dimensions: 11 x 17
Heating
- Forced Air, Zoned, Oil
Cooling
- Central Air, Zoned
Appliances
- Included: Cooktop, Oven, Refrigerator, Dishwasher, Washer, Dryer, Water Heater
- Laundry: Main Level
Features
- Central Vacuum, Entrance Foyer
- Doors: French Doors
- Windows: Thermopane Windows
- Basement: Full,Unfinished
- Attic: Pull Down Stairs
- Number of fireplaces: 2
Interior area
- Total structure area: 3,882
- Total interior livable area: 3,882 sqft
- Finished area above ground: 3,882
Property
Parking
- Total spaces: 2
- Parking features: Attached
- Attached garage spaces: 2
Features
- Patio & porch: Deck
- Exterior features: Underground Sprinkler
Lot
- Size: 4.42 Acres
- Features: Level, Sloped
Details
- Parcel number: 274731
- Zoning: RAA
Construction
Type & style
- Home type: SingleFamily
- Architectural style: Colonial
- Property subtype: Single Family Residence
Materials
- Wood Siding
- Foundation: Concrete Perimeter
- Roof: Asphalt
Condition
- New construction: No
- Year built: 1986
Utilities & green energy
- Sewer: Septic Tank
- Water: Public
Green energy
- Energy efficient items: Windows
Community & neighborhood
Community
- Community features: Golf, Health Club, Library, Playground, Tennis Court(s)
Location
- Region: Ridgefield
- Subdivision: South Ridgefield
Price history
| Date | Event | Price |
|---|---|---|
| 7/21/2023 | Sold | $1,350,000+4.2%$348/sqft |
Source: | ||
| 7/10/2023 | Pending sale | $1,295,000$334/sqft |
Source: | ||
| 5/30/2023 | Contingent | $1,295,000$334/sqft |
Source: | ||
| 5/11/2023 | Listed for sale | $1,295,000+54.2%$334/sqft |
Source: | ||
| 6/26/2015 | Sold | $840,000-3.3%$216/sqft |
Source: | ||
Public tax history
| Year | Property taxes | Tax assessment |
|---|---|---|
| 2025 | $22,900 +3.9% | $836,080 |
| 2024 | $22,031 +2.1% | $836,080 |
| 2023 | $21,579 +17.7% | $836,080 +29.7% |
Find assessor info on the county website
Neighborhood: 06877
Nearby schools
GreatSchools rating
- 9/10Scotland Elementary SchoolGrades: K-5Distance: 2.6 mi
- 9/10East Ridge Middle SchoolGrades: 6-8Distance: 1.7 mi
- 10/10Ridgefield High SchoolGrades: 9-12Distance: 3 mi
Schools provided by the listing agent
- Elementary: Scotland
- Middle: Scotts Ridge
- High: Ridgefield
Source: Smart MLS. This data may not be complete. We recommend contacting the local school district to confirm school assignments for this home.
Get pre-qualified for a loan
At Zillow Home Loans, we can pre-qualify you in as little as 5 minutes with no impact to your credit score.An equal housing lender. NMLS #10287.
Sell with ease on Zillow
Get a Zillow Showcase℠ listing at no additional cost and you could sell for —faster.
$1,600,000
2% more+$32,000
With Zillow Showcase(estimated)$1,632,000

