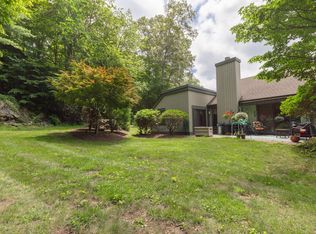This well-maintained colonial nestled on a private lot offers an inviting heated in-ground pool and beautiful level back yard oasis. Set in the highly desired Fawn Crest Estates which offers social events and quiet streets, great for walking and biking! The 4 Bedroom, 2 1/2 bath home is move-in ready. Upon entering, you will be greeted by a family room that opens to a dining room which is perfect for holiday gatherings. Across the foyer is a living room warmed by a cozy fireplace. A gorgeous kitchen offers custom cabinetry, granite counters, a two-tiered island, stainless steel appliances and a sunny bay window dining area. Do you work from home? There are 2 - 1st floor home offices. Upstairs you will find the primary bedroom suite with a high tray ceiling, walk-in closet, full bath with a jetted tub, tiled shower, double sink and skylight. Three additional bedrooms and a beautifully renovated full bath with double sinks quartz counter complete the upper level. The lower level offers a fun 17x10 theater room and 21 x11 fully carpeted gym. For the car enthusiast, there is a 4 post car lift in the high ceiling 2 car garage. Come and enjoy you will never want to leave home! MULTIPLE OFFERS. Please send highest and best by Tues at 12 pm
This property is off market, which means it's not currently listed for sale or rent on Zillow. This may be different from what's available on other websites or public sources.
