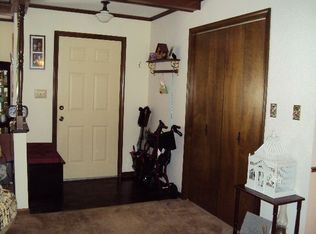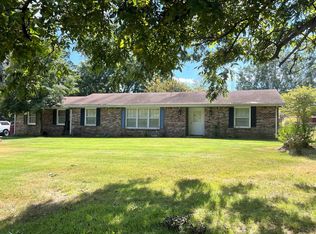Sold for $294,900 on 07/11/24
$294,900
160 Parish Rd, Martin, TN 38237
4beds
2,343sqft
Residential
Built in 1968
0.71 Acres Lot
$296,000 Zestimate®
$126/sqft
$1,667 Estimated rent
Home value
$296,000
Estimated sales range
Not available
$1,667/mo
Zestimate® history
Loading...
Owner options
Explore your selling options
What's special
Welcome to 160 Parish Rd, Marin, TN! This charming 4-bedroom, 3-bath home is brimming with delightful features and modern updates. This home includes an attached suite, providing a private and versatile space. The kitchen is currently undergoing a complete remodel with brand new cabinets that you can customize with your choice of color. Step outside to a fenced-in backyard, perfect for pets and children to play safely. An above-ground pool adds a touch of fun, making your backyard the ultimate retreat during the warmer months. The 2-car garage offers plenty of space for your vehicles and additional storage needs. This home is not just a place to live, but a place to create lasting memories. Schedule a showing today and see why 160 Parish Rd is the perfect place to call home!
Zillow last checked: 8 hours ago
Listing updated: March 20, 2025 at 08:23pm
Listed by:
Laura Woodruff 731-571-1106,
Wendell Alexander Realty
Bought with:
Alex Bynum, 320284
Wendell Alexander Realty
Source: Tennessee Valley MLS ,MLS#: 131590
Facts & features
Interior
Bedrooms & bathrooms
- Bedrooms: 4
- Bathrooms: 3
- Full bathrooms: 3
- Main level bathrooms: 3
- Main level bedrooms: 4
Primary bedroom
- Level: Main
- Area: 288
- Dimensions: 18 x 16
Bedroom 2
- Level: Main
- Area: 182
- Dimensions: 13 x 14
Bedroom 3
- Level: Main
- Area: 143
- Dimensions: 11 x 13
Bedroom 4
- Level: Main
- Area: 110
- Dimensions: 11 x 10
Dining room
- Level: Main
- Area: 299
- Dimensions: 23 x 13
Kitchen
- Level: Main
- Area: 208
- Dimensions: 16 x 13
Living room
- Level: Main
- Area: 294
- Dimensions: 14 x 21
Basement
- Area: 0
Heating
- Central/Electric
Cooling
- Central Air
Appliances
- Included: Refrigerator, Dishwasher, Range/Oven-Electric
- Laundry: Washer/Dryer Hookup, Main Level
Features
- Ceiling Fan(s), Walk-In Closet(s)
- Flooring: Concrete, Wood & Carpet, Vinyl
- Basement: Crawl Space
Interior area
- Total structure area: 3,140
- Total interior livable area: 2,343 sqft
Property
Parking
- Total spaces: 2
- Parking features: Double Attached Garage, Concrete
- Attached garage spaces: 2
- Has uncovered spaces: Yes
Features
- Levels: One
- Patio & porch: Patio, Covered Porch
- Has private pool: Yes
- Pool features: Above Ground
- Fencing: Wood
Lot
- Size: 0.71 Acres
- Dimensions: 0.71+/-acre
- Features: City Lot
Details
- Additional structures: Storage
- Parcel number: 001.00
Construction
Type & style
- Home type: SingleFamily
- Property subtype: Residential
Materials
- Brick
- Roof: Composition,Dimensional
Condition
- Year built: 1968
Utilities & green energy
- Sewer: Public Sewer
- Water: Public
Community & neighborhood
Location
- Region: Martin
- Subdivision: Green Hills
Other
Other facts
- Road surface type: Paved
Price history
| Date | Event | Price |
|---|---|---|
| 7/11/2024 | Sold | $294,900$126/sqft |
Source: RRAR #44857 Report a problem | ||
| 5/25/2024 | Pending sale | $294,900$126/sqft |
Source: | ||
| 5/23/2024 | Listed for sale | $294,900+229.5%$126/sqft |
Source: | ||
| 11/1/2005 | Sold | $89,500$38/sqft |
Source: Public Record Report a problem | ||
Public tax history
| Year | Property taxes | Tax assessment |
|---|---|---|
| 2024 | $1,572 | $52,075 |
| 2023 | $1,572 +35.7% | $52,075 +67.6% |
| 2022 | $1,158 | $31,075 |
Find assessor info on the county website
Neighborhood: 38237
Nearby schools
GreatSchools rating
- NAMartin Primary SchoolGrades: PK-2Distance: 2.1 mi
- 7/10Martin Middle SchoolGrades: 6-8Distance: 4 mi
- 7/10Westview High SchoolGrades: 9-12Distance: 4.6 mi
Schools provided by the listing agent
- Elementary: Martin
- Middle: Martin
- High: Martin
Source: Tennessee Valley MLS . This data may not be complete. We recommend contacting the local school district to confirm school assignments for this home.

Get pre-qualified for a loan
At Zillow Home Loans, we can pre-qualify you in as little as 5 minutes with no impact to your credit score.An equal housing lender. NMLS #10287.

