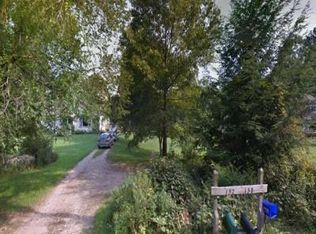Extremely quiet, south facing passive solar home set up for full solar with equipment included reducing heating costs to nill. Sun streams through bow window in winter yet the overhang and huge yellow birch tree shade the house during summer months. There is a natural barrier between house and road. The focal point of the house is a expansive open great room with cathedral ceiling. Kitchen area separated by large island designed for food prep on one side and an eat at bar on the other. Plenty of natural light but also private. There is a mudroom to the east which provides extra cabinets for pantry or other storage and a washer and drier. And a elegant master bedroom and bath with hot tub to the west. (However,the tub was not completed and needs some tile work. This home was built as a retirement home with high quality materials, energy efficient and requiring little maintenance. Therefore it was intended as a one large master bedroom and bath, smaller bathroom off the great room, and with an office, loft, workshop, and in-law apartment. However it could be reconfigured to be a 2 bedroom, with loft and in-law apartment with one bedroom. Other special features, a few fruit trees and potential perennial garden on the west side of the house, plumbed and materials included to become fully heated with solar hot water through radiant tubes in the concrete floors, ICF construction making it nearly indestructible. Very well insulated; patio and deck; See additional remarks...
This property is off market, which means it's not currently listed for sale or rent on Zillow. This may be different from what's available on other websites or public sources.

