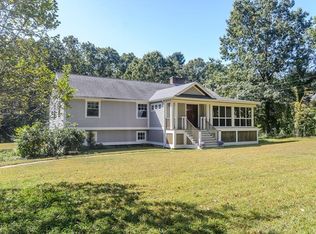Sold for $949,900
$949,900
160 Oxbow Rd, Wayland, MA 01778
3beds
1,600sqft
Single Family Residence
Built in 1964
1.39 Acres Lot
$948,600 Zestimate®
$594/sqft
$3,731 Estimated rent
Home value
$948,600
$873,000 - $1.02M
$3,731/mo
Zestimate® history
Loading...
Owner options
Explore your selling options
What's special
Completely renovated home with one floor living and an open floor plan. Large living room with wood burning fireplace. New white shaker cabinet kitchen with stainless appliances, pantry closet, quartz counters and center island with seating open to the dining room. Primary bedroom with ensuite bath and two large closets, two additional large bedrooms, main bath, and office. Step outside to a new large deck overlooking the secluded serene yard with sensational water views. New electrical service, gas furnace and water heater. Private cul de sac setting in North Wayland with top-rated schools and easy access to shopping and major routes.
Zillow last checked: 8 hours ago
Listing updated: May 09, 2025 at 05:49pm
Listed by:
Jason Saphire 877-249-5478,
www.HomeZu.com 877-249-5478
Bought with:
The Zur Attias Team
The Attias Group, LLC
Source: MLS PIN,MLS#: 73342958
Facts & features
Interior
Bedrooms & bathrooms
- Bedrooms: 3
- Bathrooms: 2
- Full bathrooms: 2
- Main level bedrooms: 2
Primary bedroom
- Features: Cathedral Ceiling(s), Closet, Flooring - Laminate, Cable Hookup, Recessed Lighting, Remodeled
- Level: Main,First
- Area: 143
- Dimensions: 13 x 11
Bedroom 2
- Features: Cathedral Ceiling(s), Closet, Flooring - Laminate, Recessed Lighting, Remodeled
- Level: First
- Area: 130
- Dimensions: 13 x 10
Bedroom 3
- Features: Closet, Flooring - Laminate, Recessed Lighting, Remodeled
- Level: Main,First
- Area: 125
- Dimensions: 12.5 x 10
Primary bathroom
- Features: Yes
Dining room
- Features: Cathedral Ceiling(s), Flooring - Laminate, Balcony / Deck, Cable Hookup, Exterior Access, Open Floorplan, Recessed Lighting, Remodeled
- Level: Main,First
- Area: 150
- Dimensions: 12 x 12.5
Family room
- Features: Cathedral Ceiling(s), Flooring - Laminate, Recessed Lighting, Remodeled
- Level: First
- Area: 130
- Dimensions: 13 x 10
Kitchen
- Features: Skylight, Cathedral Ceiling(s), Flooring - Laminate, Pantry, Countertops - Stone/Granite/Solid, Kitchen Island, Open Floorplan, Recessed Lighting, Remodeled
- Level: Main,First
- Area: 150
- Dimensions: 12 x 12.5
Living room
- Features: Cathedral Ceiling(s), Closet, Flooring - Laminate, Cable Hookup, Open Floorplan, Recessed Lighting, Remodeled
- Level: Main,First
- Area: 351
- Dimensions: 27 x 13
Heating
- Central, Forced Air, Natural Gas
Cooling
- Central Air
Appliances
- Included: Gas Water Heater, Range, Dishwasher, Microwave, Refrigerator, Washer, Dryer, Range Hood, Plumbed For Ice Maker
- Laundry: Electric Dryer Hookup, Washer Hookup
Features
- Flooring: Tile, Laminate
- Doors: Insulated Doors
- Windows: Insulated Windows, Screens
- Has basement: No
- Number of fireplaces: 1
- Fireplace features: Living Room
Interior area
- Total structure area: 1,600
- Total interior livable area: 1,600 sqft
- Finished area above ground: 1,600
Property
Parking
- Total spaces: 4
- Parking features: Off Street
- Uncovered spaces: 4
Features
- Patio & porch: Deck
- Exterior features: Deck, Professional Landscaping, Screens, Stone Wall
- Has view: Yes
- View description: Scenic View(s), Water, Public Water View, River
- Has water view: Yes
- Water view: Public,River,Water
Lot
- Size: 1.39 Acres
- Features: Cul-De-Sac, Wooded, Cleared, Level
Details
- Parcel number: 859408
- Zoning: R60
Construction
Type & style
- Home type: SingleFamily
- Architectural style: Contemporary,Ranch,Mid-Century Modern
- Property subtype: Single Family Residence
Materials
- Frame
- Foundation: Slab
- Roof: Rubber
Condition
- Year built: 1964
Utilities & green energy
- Electric: 100 Amp Service
- Sewer: Private Sewer
- Water: Public
- Utilities for property: for Gas Range, for Gas Oven, for Electric Dryer, Washer Hookup, Icemaker Connection
Community & neighborhood
Community
- Community features: Walk/Jog Trails, Conservation Area, Public School
Location
- Region: Wayland
- Subdivision: Oxbow
Other
Other facts
- Road surface type: Paved
Price history
| Date | Event | Price |
|---|---|---|
| 5/9/2025 | Sold | $949,900$594/sqft |
Source: MLS PIN #73342958 Report a problem | ||
| 3/27/2025 | Price change | $949,900-2.1%$594/sqft |
Source: MLS PIN #73342958 Report a problem | ||
| 3/8/2025 | Listed for sale | $969,900+115.5%$606/sqft |
Source: MLS PIN #73342958 Report a problem | ||
| 7/11/2024 | Listing removed | -- |
Source: Zillow Rentals Report a problem | ||
| 7/3/2024 | Listed for rent | $4,250$3/sqft |
Source: Zillow Rentals Report a problem | ||
Public tax history
| Year | Property taxes | Tax assessment |
|---|---|---|
| 2025 | $12,279 +5.7% | $785,600 +5% |
| 2024 | $11,612 +2.9% | $748,200 +10.4% |
| 2023 | $11,285 +10.2% | $677,800 +21.5% |
Find assessor info on the county website
Neighborhood: 01778
Nearby schools
GreatSchools rating
- 8/10Claypit Hill SchoolGrades: K-5Distance: 2.4 mi
- 9/10Wayland Middle SchoolGrades: 6-8Distance: 5.5 mi
- 10/10Wayland High SchoolGrades: 9-12Distance: 4.3 mi
Schools provided by the listing agent
- Elementary: Claypit Hill
- Middle: Wayland
- High: Wayland
Source: MLS PIN. This data may not be complete. We recommend contacting the local school district to confirm school assignments for this home.
Get a cash offer in 3 minutes
Find out how much your home could sell for in as little as 3 minutes with a no-obligation cash offer.
Estimated market value$948,600
Get a cash offer in 3 minutes
Find out how much your home could sell for in as little as 3 minutes with a no-obligation cash offer.
Estimated market value
$948,600
