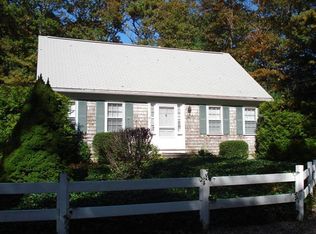Lovely, renovated Cape on 1 acre of land in desirable Osterville with beautiful hardwoods, first floor master, first floor laundry, all conveniently located south of 28 and within minutes to downtown Osterville village and area beaches. Great primary, secondary or investment property. Seller is also selling adjacent property on 1.51 acres that is zoned residential with special permit in place for horticultural/agricultural business. Willing to sell both properties combined. Please see listing 140 Osterville West Barnstable Road, Osterville for further details.
This property is off market, which means it's not currently listed for sale or rent on Zillow. This may be different from what's available on other websites or public sources.
