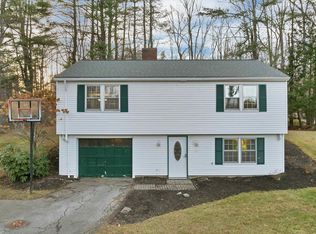This charming salt box has a new kitchen and hard wood floors. Nestled on a private, shady lot in a fantastic neighborhood, there is plenty of parking and a one car garage. The large family room with plenty of space for eating and socializing is anchored with a classic fireplace and large built in bookcases. The first floor features 2 bedrooms and a full bath, giving you room for your large family or flexibility for home office and den. The second floor features 2 large bedrooms connected with a Jack and Jill 3/4 bath. This Move-in ready home has fresh paint in and out, new hot water heater, and new interior doors and will surely qualify for federal and state loan programs. Peterborough provides the ultimate life style with Cunningham Pond and MacDowell Damn for swimming and hiking, and Depot Square for shopping and dinning. Nestled in the Monadnocks just an hour from Keene, Concord, Nashua or Manchester this location can not be beat. Seller to find suitable housing.
This property is off market, which means it's not currently listed for sale or rent on Zillow. This may be different from what's available on other websites or public sources.

