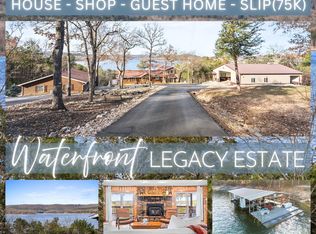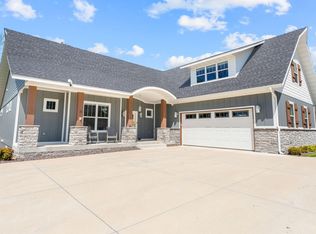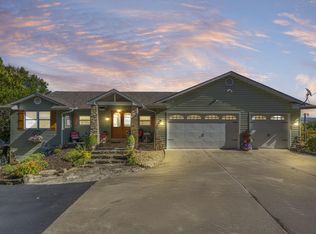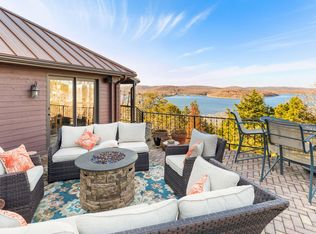Discover the perfect blend of luxury, privacy, and functionality in this extraordinary estate, set on 30 secluded, wooded acres with a natural spring. Designed for both comfortable living and entertaining, this expansive property offers over 5,000 square feet of meticulously crafted living space with no wasted space. The main residence boasts 5 spacious bedrooms, 3 full bathrooms, and 2 half bathrooms, thoughtfully laid out to accommodate large families or multigenerational living. The lower level features full, private living quarters -- ideal for guests, in-laws, or a place to entertain. Upstairs, the open-concept living area is anchored by one of three fireplaces, flowing seamlessly to the upper-level deck where a private hot tub invites you to unwind under the stars. The outdoor amenities include a sprawling covered patio with an outdoor kitchen, a fire pit, and expansive gathering spaces, all surrounded by the peaceful sounds of nature. A 3-car garage on the main level and a 2-car garage on the lower level provide ample room for vehicles, toys, and equipment. For ultimate peace of mind, the home is powered by two buried 1,000-gallon propane tanks, dual HVAC systems, dual hot water heaters, and a full backup generator system that ensures year-round reliability. In addition to the main home, the property features an impressive 50' x 60' shop with full living quarters, ideal for a guesthouse, workshop, or a place to host friends and family. The shop is complete with its own RV hookup, backup generator, and two 500-gallon propane tanks -- offering endless possibilities for use. Adventure and recreation are just minutes away: only 15 minutes to Baxter Marina on Table Rock Lake, 10 minutes to the beautiful Dogwood Canyon Nature Park, and 15 minutes to Kimberling City for dining, shopping, and conveniences. There are too many features to list so add this to your must see properties.
Active
$1,725,000
160 Old Horseshoe Rdg, Lampe, MO 65681
5beds
5,100sqft
Est.:
Single Family Residence
Built in 2012
30 Acres Lot
$1,583,100 Zestimate®
$338/sqft
$-- HOA
What's special
- 308 days |
- 546 |
- 12 |
Zillow last checked: 8 hours ago
Listing updated: December 31, 2025 at 08:27am
Listed by:
Teri Pierce 417-294-4955,
EXP Realty, LLC.
Source: SOMOMLS,MLS#: 60293018
Tour with a local agent
Facts & features
Interior
Bedrooms & bathrooms
- Bedrooms: 5
- Bathrooms: 5
- Full bathrooms: 3
- 1/2 bathrooms: 2
Rooms
- Room types: Bedroom, Kitchen- 2nd, Living Areas (2), Office, Workshop, Family Room, Master Bedroom
Primary bedroom
- Area: 320
- Dimensions: 20 x 16
Bedroom 1
- Description: Used as office
- Area: 204
- Dimensions: 17 x 12
Bedroom 2
- Description: Used as office
- Area: 204
- Dimensions: 17 x 12
Bedroom 3
- Area: 210
- Dimensions: 14 x 15
Bedroom 4
- Area: 196
- Dimensions: 14 x 14
Primary bathroom
- Area: 330
- Dimensions: 16.5 x 20
Bathroom full
- Area: 96
- Dimensions: 12 x 8
Bathroom half
- Area: 30
- Dimensions: 5 x 6
Bathroom half
- Area: 40
- Dimensions: 5 x 8
Bathroom full
- Area: 66
- Dimensions: 12 x 5.5
Dining area
- Area: 204
- Dimensions: 17 x 12
Family room
- Area: 540
- Dimensions: 30 x 18
Kitchen
- Area: 255
- Dimensions: 17 x 15
Other
- Area: 180
- Dimensions: 10 x 18
Laundry
- Area: 180
- Dimensions: 15 x 12
Laundry
- Area: 56
- Dimensions: 8 x 7
Living room
- Area: 300
- Dimensions: 30 x 10
Other
- Area: 315
- Dimensions: 35 x 9
Other
- Area: 192
- Dimensions: 12 x 16
Heating
- Heat Pump, Central, Propane
Cooling
- Central Air, Ceiling Fan(s), Heat Pump
Appliances
- Included: Dishwasher, Free-Standing Propane Oven, Propane Water Heater, Additional Water Heater(s), Dryer, Washer, Exhaust Fan, Microwave, Trash Compactor, Refrigerator, Disposal
- Laundry: Main Level, In Basement
Features
- Soaking Tub
- Flooring: Carpet, Tile, Hardwood
- Windows: Double Pane Windows
- Basement: Finished,Full
- Attic: Pull Down Stairs
- Has fireplace: Yes
- Fireplace features: Bedroom, Basement, Propane, See Through, Bath, Double Sided, Living Room
Interior area
- Total structure area: 5,100
- Total interior livable area: 5,100 sqft
- Finished area above ground: 2,800
- Finished area below ground: 2,300
Video & virtual tour
Property
Parking
- Total spaces: 5
- Parking features: RV Barn, Driveway, Workshop in Garage, Gravel, Garage Faces Side, Garage Door Opener
- Attached garage spaces: 5
- Has uncovered spaces: Yes
Features
- Levels: One
- Stories: 1
- Patio & porch: Covered, Side Porch, Deck
- Exterior features: Gas Grill
- Has spa: Yes
- Spa features: Hot Tub
- Fencing: None
- Has view: Yes
- View description: Valley
- Waterfront features: Wet Weather Creek
Lot
- Size: 30 Acres
- Features: Acreage, Rolling Slope, Mature Trees, Hilly, Dead End Street
Details
- Parcel number: 172.009000000006.000
- Other equipment: Generator
Construction
Type & style
- Home type: SingleFamily
- Property subtype: Single Family Residence
Materials
- Stone
- Foundation: Slab
- Roof: Composition
Condition
- Year built: 2012
Utilities & green energy
- Sewer: Septic Tank
- Water: Public
Community & HOA
Community
- Subdivision: Potterville
Location
- Region: Lampe
Financial & listing details
- Price per square foot: $338/sqft
- Tax assessed value: $397,500
- Annual tax amount: $3,404
- Date on market: 4/27/2025
- Listing terms: Cash,VA Loan,USDA/RD,FHA,Conventional
- Road surface type: Gravel
Estimated market value
$1,583,100
$1.50M - $1.66M
$3,320/mo
Price history
Price history
| Date | Event | Price |
|---|---|---|
| 4/27/2025 | Listed for sale | $1,725,000$338/sqft |
Source: | ||
Public tax history
Public tax history
| Year | Property taxes | Tax assessment |
|---|---|---|
| 2024 | $3,404 +0.4% | $75,270 +0.2% |
| 2023 | $3,392 | $75,120 -0.3% |
| 2022 | -- | $75,330 |
| 2021 | -- | $75,330 |
| 2020 | -- | $75,330 |
| 2019 | -- | $75,330 0% |
| 2018 | -- | $75,350 +0% |
| 2017 | $3,438 -0.1% | $75,340 |
| 2016 | $3,441 +2.1% | $75,340 |
| 2015 | $3,370 -37.9% | $75,340 +0% |
| 2014 | $5,425 +2733.1% | $75,330 +1635.7% |
| 2012 | $192 0% | $4,340 |
| 2011 | $192 +0.1% | $4,340 |
| 2010 | $191 | $4,340 |
Find assessor info on the county website
BuyAbility℠ payment
Est. payment
$9,600/mo
Principal & interest
$8896
Property taxes
$704
Climate risks
Neighborhood: 65681
Getting around
0 / 100
Car-DependentNearby schools
GreatSchools rating
- 9/10Blue Eye Elementary SchoolGrades: PK-4Distance: 3.4 mi
- 5/10Blue Eye Middle SchoolGrades: 5-8Distance: 3.4 mi
- 8/10Blue Eye High SchoolGrades: 9-12Distance: 3.8 mi
Schools provided by the listing agent
- Elementary: Blue Eye
- Middle: Blue Eye
- High: Blue Eye
Source: SOMOMLS. This data may not be complete. We recommend contacting the local school district to confirm school assignments for this home.




