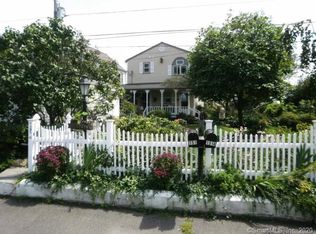Sold for $1,830,000 on 07/08/25
$1,830,000
160 Old Dam Road, Fairfield, CT 06824
4beds
3,446sqft
Single Family Residence
Built in 2015
0.33 Acres Lot
$1,872,000 Zestimate®
$531/sqft
$7,786 Estimated rent
Home value
$1,872,000
$1.68M - $2.08M
$7,786/mo
Zestimate® history
Loading...
Owner options
Explore your selling options
What's special
Rare find: Total privacy and large flat .33 acre in quiet Pine Creek beach area! This spacious colonial has a newly painted and refreshed interior. A generous entry hall welcomes all to a sunny sitting room/library and a large formal DR with gorgeous coffered ceiling, transom windows and French doors. The quartz kitchen forms the heart of the home with its inviting breakfast bar, professional stove and fridge/freezer, built in microwave, abundant pot drawers, shelves & prep space. The FR features a gas fireplace, large built in TV cabinet and stunning sunsets over the vast salt marsh in back. An adjoining deck leads to a stone terrace & private enclosed yard with room for a pool. 9 ft ceilings, extensive crown moldings, trims and wainscotting add elegance to the wide open floor plan. Primary suite has multipile closets, a sitting rm/ office adjacent to the bedroom and an enormous quartz bath w/ dbl sinks, large walk in shower and jetted tub. Two large BRs share a newer bath and the 3rd BR has an updated en suite bath. Wide upper hallway, laundry room and a walk up attic for future expanion. Two car garage and lots of off street parking. Short walk to a kayak launch, par 3 golf course, tennis bubble and nature trails which lead to South Pine Creek beach. FEMA compliant. This one is a winner. Flood insurance is $2537.
Zillow last checked: 8 hours ago
Listing updated: July 08, 2025 at 12:11pm
Listed by:
Nancy Thorne 203-331-5333,
Berkshire Hathaway NE Prop. 203-255-2800
Bought with:
Nancy Thorne, RES.0680325
Berkshire Hathaway NE Prop.
Source: Smart MLS,MLS#: 24073404
Facts & features
Interior
Bedrooms & bathrooms
- Bedrooms: 4
- Bathrooms: 4
- Full bathrooms: 3
- 1/2 bathrooms: 1
Primary bedroom
- Features: Bedroom Suite, Full Bath, Walk-In Closet(s), Hardwood Floor
- Level: Upper
Bedroom
- Features: Full Bath, Hardwood Floor
- Level: Upper
Bedroom
- Features: Hardwood Floor
- Level: Upper
Bedroom
- Features: Jack & Jill Bath, Hardwood Floor
- Level: Upper
Dining room
- Features: High Ceilings, Hardwood Floor
- Level: Main
Great room
- Features: High Ceilings, Bookcases, Built-in Features, Patio/Terrace, Hardwood Floor
- Level: Main
Kitchen
- Features: High Ceilings, Bookcases, Breakfast Bar, Breakfast Nook, Quartz Counters
- Level: Main
Living room
- Features: Bay/Bow Window, High Ceilings, Hardwood Floor
- Level: Main
Heating
- Forced Air, Natural Gas
Cooling
- Central Air
Appliances
- Included: Oven/Range, Microwave, Range Hood, Refrigerator, Freezer, Dishwasher, Instant Hot Water, Washer, Dryer, Wine Cooler, Gas Water Heater, Tankless Water Heater
- Laundry: Upper Level
Features
- Wired for Data, Open Floorplan, Entrance Foyer, Smart Thermostat
- Doors: French Doors
- Windows: Thermopane Windows
- Basement: Crawl Space,Full,Storage Space,Hatchway Access,Concrete
- Attic: Storage,Floored,Walk-up
- Number of fireplaces: 1
Interior area
- Total structure area: 3,446
- Total interior livable area: 3,446 sqft
- Finished area above ground: 3,446
Property
Parking
- Total spaces: 4
- Parking features: Attached, Paved, On Street, Driveway, Private
- Attached garage spaces: 2
- Has uncovered spaces: Yes
Features
- Patio & porch: Terrace, Deck, Patio
- Exterior features: Rain Gutters, Garden, Lighting, Underground Sprinkler
- Has view: Yes
- View description: Water
- Has water view: Yes
- Water view: Water
- Waterfront features: Walk to Water, Dock or Mooring, Beach Access, Access
Lot
- Size: 0.33 Acres
- Features: Borders Open Space, Level, Cul-De-Sac, Cleared, In Flood Zone
Details
- Parcel number: 134895
- Zoning: B
- Other equipment: Generator Ready
Construction
Type & style
- Home type: SingleFamily
- Architectural style: Colonial
- Property subtype: Single Family Residence
Materials
- Shingle Siding, Cedar
- Foundation: Concrete Perimeter
- Roof: Asphalt
Condition
- New construction: No
- Year built: 2015
Utilities & green energy
- Sewer: Public Sewer
- Water: Public
Green energy
- Energy efficient items: Insulation, Thermostat, Ridge Vents, Windows
Community & neighborhood
Security
- Security features: Security System
Community
- Community features: Basketball Court, Golf, Health Club, Library, Medical Facilities, Playground, Public Rec Facilities, Tennis Court(s)
Location
- Region: Fairfield
- Subdivision: Beach
HOA & financial
HOA
- Has HOA: Yes
- HOA fee: $100 annually
- Amenities included: Lake/Beach Access
Price history
| Date | Event | Price |
|---|---|---|
| 7/8/2025 | Sold | $1,830,000-3.6%$531/sqft |
Source: | ||
| 5/8/2025 | Pending sale | $1,899,000$551/sqft |
Source: | ||
| 5/4/2025 | Contingent | $1,899,000$551/sqft |
Source: | ||
| 3/31/2025 | Price change | $1,899,000-3.8%$551/sqft |
Source: | ||
| 2/20/2025 | Listed for sale | $1,975,000+5.9%$573/sqft |
Source: | ||
Public tax history
| Year | Property taxes | Tax assessment |
|---|---|---|
| 2025 | $26,439 +1.8% | $931,280 |
| 2024 | $25,983 +1.4% | $931,280 |
| 2023 | $25,620 +1% | $931,280 |
Find assessor info on the county website
Neighborhood: 06824
Nearby schools
GreatSchools rating
- 8/10Mill Hill SchoolGrades: K-5Distance: 1.9 mi
- 8/10Roger Ludlowe Middle SchoolGrades: 6-8Distance: 1.7 mi
- 9/10Fairfield Ludlowe High SchoolGrades: 9-12Distance: 1.8 mi
Schools provided by the listing agent
- Elementary: Mill Hill
- Middle: Roger Ludlowe
- High: Fairfield Ludlowe
Source: Smart MLS. This data may not be complete. We recommend contacting the local school district to confirm school assignments for this home.

Get pre-qualified for a loan
At Zillow Home Loans, we can pre-qualify you in as little as 5 minutes with no impact to your credit score.An equal housing lender. NMLS #10287.
Sell for more on Zillow
Get a free Zillow Showcase℠ listing and you could sell for .
$1,872,000
2% more+ $37,440
With Zillow Showcase(estimated)
$1,909,440