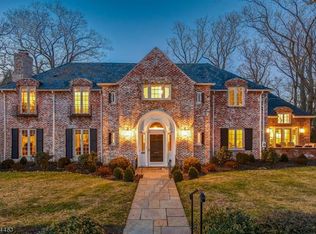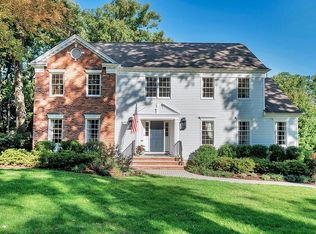Extremely picturesque white washed brick and stone exterior with lush gardens, tiered property and wooded views.Great opportunity to open up existing floor plan and create a "chefs" kitchen & great rm Many original features found in this 1920's english country style home can be found throughout with wide plank hardwood floors, leaded glass windows, plaster walls, slate roof and living room with large marble surround fireplace. Main level includes step down spacious and bright living room, formal dining room (custom built-in cabinetry), family room (solarium style) added/expanded into kitchen in 2013 and a bonus library with cathedral ceiling, all of which overlook scenic private backyard and gardens.House sold in Oct and property was bought by builder who subdivided property. New house being built next door.
This property is off market, which means it's not currently listed for sale or rent on Zillow. This may be different from what's available on other websites or public sources.

