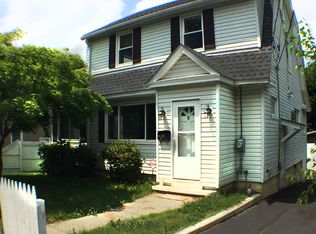Sold for $300,000 on 06/27/25
$300,000
160 Norland Avenue, Bridgeport, CT 06606
3beds
1,434sqft
Single Family Residence
Built in 1936
4,791.6 Square Feet Lot
$-- Zestimate®
$209/sqft
$3,883 Estimated rent
Maximize your home sale
Get more eyes on your listing so you can sell faster and for more.
Home value
Not available
Estimated sales range
Not available
$3,883/mo
Zestimate® history
Loading...
Owner options
Explore your selling options
What's special
North End Cape Cod style home- nicely updated within the past 2 years. Main level features Living Room, Dining Room, updated Kitchen, 2 Bedrooms and Full Bath; Upper Level has Bedroom and second Full Bath; Lower Level is open and ready to be finished. This home is close to Trumbull Shopping Mall and all major highways. Highest and Best due Wednesday, March 19th - Midnight This is a Fannie Mae Home Path property. All offers to be submitted on www.homepath.com. Buyers and Buyer's Agent please go to: http://homepath.com/ready_buyer.html for HomePath Ready Buyer Education Program. Please view listing Photos supplements for more info on placing an offer & Closing Cost Assistance. 1st time buyers can complete HomePath Ready Buyer homeownership course & receive up to 3% closing costs assist. Additional Fannie Mae closing cost assistance program offered(income based).
Zillow last checked: 8 hours ago
Listing updated: June 30, 2025 at 09:01am
Listed by:
Sal F. Spadaccino 203-218-6878,
Spadaccino Realty Team 203-368-3388,
Salvatore Spadaccino 203-368-3388,
Spadaccino Realty Team
Bought with:
Steven Lage, RES.0759562
Coldwell Banker Realty
Source: Smart MLS,MLS#: 24041810
Facts & features
Interior
Bedrooms & bathrooms
- Bedrooms: 3
- Bathrooms: 2
- Full bathrooms: 2
Primary bedroom
- Level: Upper
- Area: 110 Square Feet
- Dimensions: 10 x 11
Bedroom
- Level: Main
- Area: 132 Square Feet
- Dimensions: 11 x 12
Bedroom
- Level: Main
- Area: 132 Square Feet
- Dimensions: 11 x 12
Dining room
- Level: Main
- Area: 100 Square Feet
- Dimensions: 10 x 10
Kitchen
- Level: Main
- Area: 168 Square Feet
- Dimensions: 12 x 14
Living room
- Level: Main
- Area: 168 Square Feet
- Dimensions: 12 x 14
Heating
- Hot Water, Natural Gas
Cooling
- None
Appliances
- Included: None, Gas Water Heater, Water Heater
- Laundry: Lower Level
Features
- Basement: Full,Partially Finished
- Attic: Partially Finished,Walk-up
- Number of fireplaces: 1
Interior area
- Total structure area: 1,434
- Total interior livable area: 1,434 sqft
- Finished area above ground: 1,434
Property
Parking
- Total spaces: 2
- Parking features: None, On Street, Off Street
- Has uncovered spaces: Yes
Features
- Patio & porch: Wrap Around, Porch
- Exterior features: Lighting
Lot
- Size: 4,791 sqft
- Features: Level
Details
- Parcel number: 40252
- Zoning: RA
- Special conditions: Real Estate Owned
Construction
Type & style
- Home type: SingleFamily
- Architectural style: Cape Cod
- Property subtype: Single Family Residence
Materials
- Vinyl Siding
- Foundation: Concrete Perimeter
- Roof: Asphalt
Condition
- New construction: No
- Year built: 1936
Utilities & green energy
- Sewer: Public Sewer
- Water: Public
Community & neighborhood
Location
- Region: Bridgeport
- Subdivision: North End
Price history
| Date | Event | Price |
|---|---|---|
| 6/27/2025 | Sold | $300,000+58%$209/sqft |
Source: | ||
| 5/5/2020 | Listing removed | $189,900$132/sqft |
Source: Spadaccino Realty Team #170287848 | ||
| 4/11/2020 | Listed for sale | $189,900-23.7%$132/sqft |
Source: Homepath | ||
| 12/21/2013 | Listing removed | $249,000$174/sqft |
Source: Las Americas Real Estate #99036422 | ||
| 12/17/2013 | Listed for sale | $249,000-4.2%$174/sqft |
Source: Las Americas Real Estate #99036422 | ||
Public tax history
| Year | Property taxes | Tax assessment |
|---|---|---|
| 2025 | $6,623 | $152,420 |
| 2024 | $6,623 | $152,420 |
| 2023 | $6,623 | $152,420 |
Find assessor info on the county website
Neighborhood: North End
Nearby schools
GreatSchools rating
- 3/10Cross SchoolGrades: PK-8Distance: 0.9 mi
- 5/10Aerospace/Hydrospace Engineering And Physical Sciences High SchoolGrades: 9-12Distance: 1.4 mi
- 6/10Biotechnology Research And Zoological Studies High At The FaGrades: 9-12Distance: 1.4 mi

Get pre-qualified for a loan
At Zillow Home Loans, we can pre-qualify you in as little as 5 minutes with no impact to your credit score.An equal housing lender. NMLS #10287.
