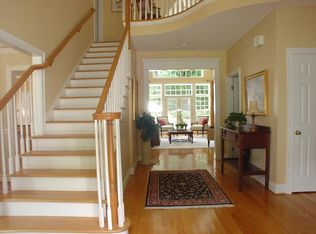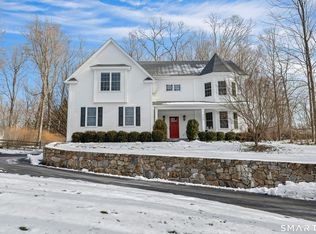Enjoy a prime location in Silvermine surrounded by golf course yet easy access to local conveniences. Classic colonial with four bedrooms including master with two walkin closets, guestroom with en suite bath, remaining two bedrooms share a jack and Jill bath. Custom landscaping with fenced raised bed garden, perennial borders, patios, hot tub and LED landscape lighting. Separate barn includes car lift, office and bathroom. Another finely crafted home by Kerschner Development.
This property is off market, which means it's not currently listed for sale or rent on Zillow. This may be different from what's available on other websites or public sources.

