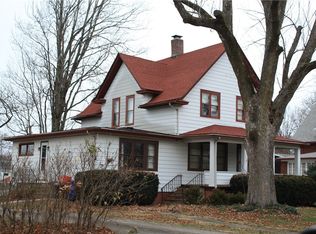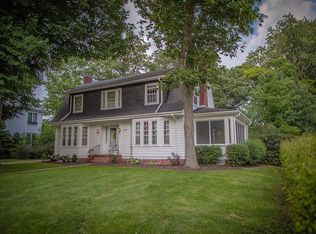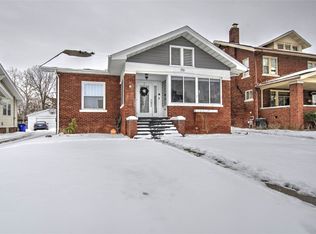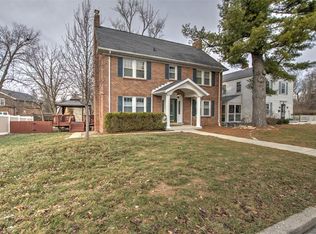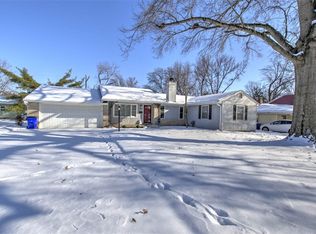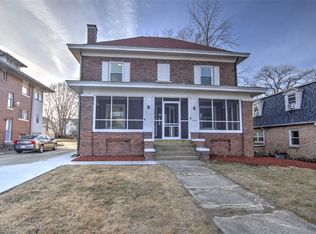Stately, traditional all brick 2 story on .33 acres and just a short walk to Fairview Park. Often the most important room of the house, the kitchen, has been updated with stainless appliances, large island for casual eating or gatherings, a pantry and a counter area that would be perfect as a coffee bar or buffet serving area. Quartz countertops complement the hardwood floors. The formal dining has a large closet for extra dishes, serving pieces or linens. You could also dine in the bright sunroom or outside on the patio. Relax after a long day in the huge living room or in the rec room with wood burning fireplace. The upstairs has a large master with his and her lighted closets and 2 other generous bedrooms. The bath has a tub and shower and double sinks. A two car all brick garage doesn't need to hold your lawn equipment...there are two sheds!!! The yard is fenced for games, toys, kids and pets.
Pending
$207,000
160 N Oakcrest Ave, Decatur, IL 62522
3beds
2,448sqft
Est.:
Single Family Residence
Built in 1949
0.33 Acres Lot
$-- Zestimate®
$85/sqft
$-- HOA
What's special
Two shedsBright sunroomQuartz countertopsHardwood floorsStainless appliances
- 30 days |
- 277 |
- 7 |
Zillow last checked: 8 hours ago
Listing updated: February 03, 2026 at 12:01am
Listed by:
Lana Smith 217-875-0555,
Brinkoetter REALTORS®
Source: CIBR,MLS#: 6256676 Originating MLS: Central Illinois Board Of REALTORS
Originating MLS: Central Illinois Board Of REALTORS
Facts & features
Interior
Bedrooms & bathrooms
- Bedrooms: 3
- Bathrooms: 3
- Full bathrooms: 2
- 1/2 bathrooms: 1
Primary bedroom
- Level: Upper
- Dimensions: 18 x 12
Bedroom
- Level: Upper
- Dimensions: 13 x 15
Bedroom
- Level: Lower
- Dimensions: 10 x 13
Dining room
- Level: Main
- Dimensions: 9 x 15
Other
- Level: Upper
Other
- Level: Lower
Half bath
- Level: Main
Kitchen
- Level: Main
- Dimensions: 15 x 10
Living room
- Level: Main
- Dimensions: 23 x 15
Recreation
- Level: Lower
Sunroom
- Level: Main
- Dimensions: 19 x 9
Heating
- Forced Air, Gas
Cooling
- Central Air
Appliances
- Included: Built-In, Dryer, Dishwasher, Freezer, Gas Water Heater, Oven, Range, Refrigerator, Washer
Features
- Fireplace, Kitchen Island, Pantry
- Windows: Replacement Windows
- Basement: Finished,Unfinished,Full
- Number of fireplaces: 1
- Fireplace features: Wood Burning
Interior area
- Total structure area: 2,448
- Total interior livable area: 2,448 sqft
- Finished area above ground: 1,998
- Finished area below ground: 450
Video & virtual tour
Property
Parking
- Total spaces: 2
- Parking features: Detached, Garage
- Garage spaces: 2
Features
- Levels: Two
- Stories: 2
- Patio & porch: Glass Enclosed, Patio
- Exterior features: Fence, Shed
- Fencing: Yard Fenced
Lot
- Size: 0.33 Acres
Details
- Additional structures: Shed(s)
- Parcel number: 041216153005
- Zoning: RES
- Special conditions: None
Construction
Type & style
- Home type: SingleFamily
- Architectural style: Traditional
- Property subtype: Single Family Residence
Materials
- Brick
- Foundation: Basement
- Roof: Shingle
Condition
- Year built: 1949
Utilities & green energy
- Sewer: Public Sewer
- Water: Public
Community & HOA
Community
- Subdivision: Oakcrest Add
Location
- Region: Decatur
Financial & listing details
- Price per square foot: $85/sqft
- Tax assessed value: $66,715
- Annual tax amount: $5,878
- Date on market: 1/12/2026
- Cumulative days on market: 30 days
- Road surface type: Asphalt
Estimated market value
Not available
Estimated sales range
Not available
Not available
Price history
Price history
| Date | Event | Price |
|---|---|---|
| 2/3/2026 | Pending sale | $207,000$85/sqft |
Source: | ||
| 1/13/2026 | Contingent | $207,000$85/sqft |
Source: | ||
| 1/12/2026 | Listed for sale | $207,000+18.3%$85/sqft |
Source: | ||
| 4/27/2021 | Sold | $175,000$71/sqft |
Source: | ||
| 4/5/2021 | Pending sale | $175,000$71/sqft |
Source: | ||
Public tax history
Public tax history
| Year | Property taxes | Tax assessment |
|---|---|---|
| 2024 | $5,878 +1.2% | $66,715 +3.7% |
| 2023 | $5,808 +2.8% | $64,353 +5.1% |
| 2022 | $5,648 +19.5% | $61,224 +17.9% |
Find assessor info on the county website
BuyAbility℠ payment
Est. payment
$1,251/mo
Principal & interest
$803
Property taxes
$376
Home insurance
$72
Climate risks
Neighborhood: 62522
Nearby schools
GreatSchools rating
- 2/10Dennis Lab SchoolGrades: PK-8Distance: 0.4 mi
- 2/10Macarthur High SchoolGrades: 9-12Distance: 0.9 mi
- 2/10Eisenhower High SchoolGrades: 9-12Distance: 3 mi
Schools provided by the listing agent
- District: Decatur Dist 61
Source: CIBR. This data may not be complete. We recommend contacting the local school district to confirm school assignments for this home.
- Loading
