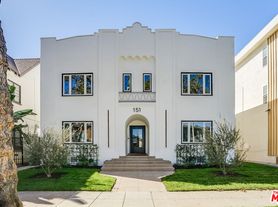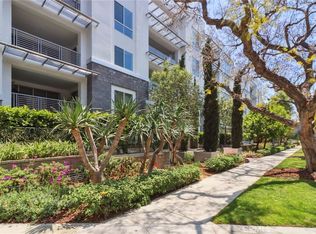Experience elevated Beverly Hills living at Chateau La Peer, an exclusive collection of 16 boutique condominium residences thoughtfully designed for modern luxury. This second-floor home offers 2 bedrooms and 2.5 bathrooms across an open, light-filled floor plan. The chef's kitchen features top-of-the-line Miele Smart appliances, Italian quartz countertops, Euro-style cabinetry, and under-counter wine storage. European wire-brushed oak plank flooring flows throughout, while expansive windows fill the space with natural light. The serene primary suite includes a spa-like bathroom adorned with Italian Carrera quartz, imported vanities, and a freestanding 66-inch soaking tub.Residents enjoy access to exceptional amenities including a 24-hour concierge, state-of-the-art fitness center, and an elegantly furnished rooftop terrace with panoramic views from Beverly Hills to downtown Los Angeles. Secure underground parking provides two side-by-side spaces for convenience and peace of mind. Located just moments from Rodeo Drive, Robertson Boulevard, and world-class shopping and dining, Chateau La Peer embodies refined European-inspired living at the center of one of the world's most coveted neighborhoods.
Copyright The MLS. All rights reserved. Information is deemed reliable but not guaranteed.
Condo for rent
$14,791/mo
160 N La Peer Dr UNIT 201, Beverly Hills, CA 90211
2beds
2,113sqft
Price may not include required fees and charges.
Condo
Available now
-- Pets
Central air
In unit laundry
2 Attached garage spaces parking
Central, fireplace
What's special
- 1 day |
- -- |
- -- |
Travel times
Looking to buy when your lease ends?
Consider a first-time homebuyer savings account designed to grow your down payment with up to a 6% match & a competitive APY.
Facts & features
Interior
Bedrooms & bathrooms
- Bedrooms: 2
- Bathrooms: 3
- Full bathrooms: 2
- 1/2 bathrooms: 1
Rooms
- Room types: Office, Pantry
Heating
- Central, Fireplace
Cooling
- Central Air
Appliances
- Included: Dishwasher, Disposal, Dryer, Freezer, Microwave, Range Oven, Refrigerator, Trash Compactor, Washer
- Laundry: In Unit
Features
- Breakfast Area, Breakfast Counter / Bar, Built-Ins, Elevator, Exhaust Fan, View
- Has fireplace: Yes
Interior area
- Total interior livable area: 2,113 sqft
Property
Parking
- Total spaces: 2
- Parking features: Assigned, Attached, Covered
- Has attached garage: Yes
- Details: Contact manager
Features
- Stories: 4
- Exterior features: Contact manager
- Has view: Yes
- View description: City View
Construction
Type & style
- Home type: Condo
- Property subtype: Condo
Condition
- Year built: 2025
Community & HOA
Community
- Features: Fitness Center, Gated
- Security: Gated Community
HOA
- Amenities included: Fitness Center
Location
- Region: Beverly Hills
Financial & listing details
- Lease term: 1+Year
Price history
| Date | Event | Price |
|---|---|---|
| 10/31/2025 | Listed for rent | $14,791$7/sqft |
Source: | ||
| 10/10/2025 | Listing removed | $2,899,000$1,372/sqft |
Source: | ||
| 10/2/2025 | Listed for sale | $2,899,000$1,372/sqft |
Source: | ||
| 9/2/2025 | Listing removed | $2,899,000$1,372/sqft |
Source: | ||
| 6/3/2025 | Listed for sale | $2,899,000$1,372/sqft |
Source: | ||
Neighborhood: North Doheny
There are 4 available units in this apartment building

