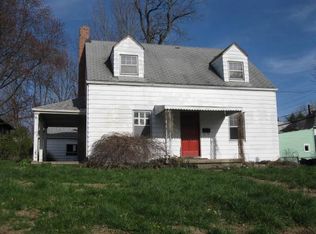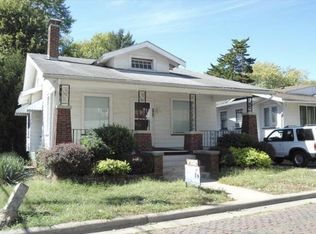Sold for $74,500
$74,500
160 N Haworth Ave, Decatur, IL 62522
2beds
1,232sqft
Single Family Residence
Built in 1940
4,791.6 Square Feet Lot
$81,100 Zestimate®
$60/sqft
$802 Estimated rent
Home value
$81,100
$70,000 - $94,000
$802/mo
Zestimate® history
Loading...
Owner options
Explore your selling options
What's special
Large, 2 bedroom home with huge, so usable front porch. House with walk in closets, in addition to several other closets! Living room with Wood burning fireplace. Dining room with view over the beautiful back yard! Tons of storage in the basement as well. Bathroom is updated, and so is the kitchen. Windows around 2014, and roof around 2019. The furnace, water heater and sump pump are all newer too :) You also have a ring door bell that will stay with all of the cameras and equipment!Did we mention beautiful yard? Also a gorgeous Gazebo in the yard will stay along with the top cover and the curtains. Come and take a look! Garage is 1/2 sized, and 1/2 for pantry/workshop. If you want a full garage all you have to do is remove one wall. Also, if you are looking for high end investment properties, this home is surrounded by air b & b's since the homes here are nice and close to Millikin University :)
Zillow last checked: 8 hours ago
Listing updated: June 20, 2024 at 01:51pm
Listed by:
Lisa Campbell,
Lyle Campbell & Son Realtors,
Birgitta Bloomer 217-201-3655,
Lyle Campbell & Son Realtors
Bought with:
Kelsey Probber, 475208524
Main Place Real Estate
Source: CIBR,MLS#: 6241451 Originating MLS: Central Illinois Board Of REALTORS
Originating MLS: Central Illinois Board Of REALTORS
Facts & features
Interior
Bedrooms & bathrooms
- Bedrooms: 2
- Bathrooms: 1
- Full bathrooms: 1
Bedroom
- Description: Flooring: Hardwood
- Level: Upper
- Dimensions: 19 x 14.2
Bedroom
- Description: Flooring: Hardwood
- Level: Upper
- Dimensions: 18.4 x 14.1
Dining room
- Description: Flooring: Hardwood
- Level: Main
- Dimensions: 12.4 x 10.6
Other
- Description: Flooring: Vinyl
- Level: Upper
- Dimensions: 11 x 5.4
Kitchen
- Description: Flooring: Laminate
- Level: Main
- Dimensions: 12.9 x 11.9
Living room
- Description: Flooring: Hardwood
- Level: Main
- Dimensions: 24.8 x 14.7
Heating
- Forced Air, Gas
Cooling
- Central Air
Appliances
- Included: Disposal, Gas Water Heater, Microwave, Oven, Range, Refrigerator, Range Hood
Features
- Fireplace, Walk-In Closet(s), Workshop
- Windows: Replacement Windows
- Basement: Unfinished,Full,Sump Pump
- Number of fireplaces: 1
- Fireplace features: Family/Living/Great Room, Wood Burning
Interior area
- Total structure area: 1,232
- Total interior livable area: 1,232 sqft
- Finished area above ground: 1,232
- Finished area below ground: 0
Property
Parking
- Total spaces: 1
- Parking features: Attached, Garage
- Attached garage spaces: 1
Features
- Levels: One and One Half
- Patio & porch: Front Porch
- Exterior features: Fence, Shed, Workshop
- Fencing: Yard Fenced
Lot
- Size: 4,791 sqft
- Dimensions: 97 x 51
Details
- Additional structures: Shed(s)
- Parcel number: 041215157004
- Zoning: RES
- Special conditions: None
Construction
Type & style
- Home type: SingleFamily
- Architectural style: Cape Cod
- Property subtype: Single Family Residence
Materials
- Aluminum Siding
- Foundation: Basement
- Roof: Asphalt,Shingle
Condition
- Year built: 1940
Utilities & green energy
- Sewer: Public Sewer
- Water: Public
Community & neighborhood
Security
- Security features: Security System, Smoke Detector(s)
Location
- Region: Decatur
- Subdivision: Minnie B Muellers Sub
Other
Other facts
- Road surface type: Asphalt
Price history
| Date | Event | Price |
|---|---|---|
| 6/20/2024 | Sold | $74,500-6.8%$60/sqft |
Source: | ||
| 6/5/2024 | Pending sale | $79,900$65/sqft |
Source: | ||
| 5/15/2024 | Contingent | $79,900$65/sqft |
Source: | ||
| 4/30/2024 | Price change | $79,900-5.9%$65/sqft |
Source: | ||
| 4/24/2024 | Listed for sale | $84,900+84.6%$69/sqft |
Source: | ||
Public tax history
| Year | Property taxes | Tax assessment |
|---|---|---|
| 2024 | $566 +49.9% | $16,851 +3.7% |
| 2023 | $378 -59.1% | $16,255 +8.1% |
| 2022 | $925 +11.7% | $15,041 +7.1% |
Find assessor info on the county website
Neighborhood: 62522
Nearby schools
GreatSchools rating
- 2/10Dennis Lab SchoolGrades: PK-8Distance: 0.7 mi
- 2/10Macarthur High SchoolGrades: 9-12Distance: 0.9 mi
- 2/10Eisenhower High SchoolGrades: 9-12Distance: 2 mi
Schools provided by the listing agent
- High: Macarthur
- District: Decatur Dist 61
Source: CIBR. This data may not be complete. We recommend contacting the local school district to confirm school assignments for this home.
Get pre-qualified for a loan
At Zillow Home Loans, we can pre-qualify you in as little as 5 minutes with no impact to your credit score.An equal housing lender. NMLS #10287.

