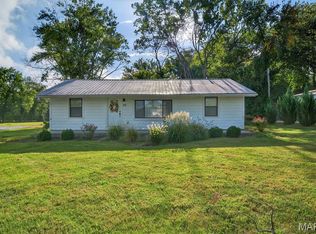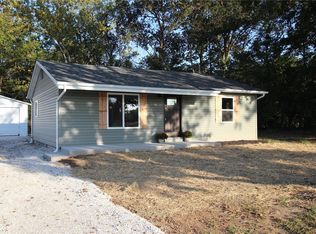Closed
Listing Provided by:
Aden J Suraud 636-377-8440,
Berkshire Hathaway HomeServices Select Properties
Bought with: Main St. Real Estate
Price Unknown
160 N Ethlyn Rd, Winfield, MO 63389
3beds
1,568sqft
Single Family Residence
Built in 2005
1 Acres Lot
$239,400 Zestimate®
$--/sqft
$1,612 Estimated rent
Home value
$239,400
$211,000 - $271,000
$1,612/mo
Zestimate® history
Loading...
Owner options
Explore your selling options
What's special
This charming and well-maintained home is perfect for first-time buyers, offering a great foundation with plenty of potential for personal touches. Inside, you'll find a spacious layout featuring an open-concept kitchen, large bedrooms, and an additional family room—perfect for comfortable living. Cozy up by the wood-burning fireplace on chilly evenings or entertain guests on the expansive deck. The detached garage, complete with a concrete floor, heating, and electricity, provides versatile space for parking or a functional workshop. Plus, with a market/shop just moments away, quick grocery runs are effortless. Don’t miss your chance to see all this home has to offer!
Zillow last checked: 8 hours ago
Listing updated: September 05, 2025 at 12:26pm
Listing Provided by:
Aden J Suraud 636-377-8440,
Berkshire Hathaway HomeServices Select Properties
Bought with:
Samantha A Walch, 2018028149
Main St. Real Estate
Source: MARIS,MLS#: 25009259 Originating MLS: St. Charles County Association of REALTORS
Originating MLS: St. Charles County Association of REALTORS
Facts & features
Interior
Bedrooms & bathrooms
- Bedrooms: 3
- Bathrooms: 2
- Full bathrooms: 2
- Main level bathrooms: 2
- Main level bedrooms: 3
Primary bedroom
- Features: Floor Covering: Carpeting, Wall Covering: Some
- Level: Main
- Area: 182
- Dimensions: 14 x 13
Bedroom
- Features: Floor Covering: Carpeting, Wall Covering: Some
- Level: Main
- Area: 143
- Dimensions: 11 x 13
Bedroom
- Features: Floor Covering: Laminate, Wall Covering: Some
- Level: Main
- Area: 108
- Dimensions: 12 x 9
Family room
- Features: Floor Covering: Laminate, Wall Covering: Some
- Level: Main
- Area: 195
- Dimensions: 13 x 15
Kitchen
- Features: Floor Covering: Vinyl, Wall Covering: Some
- Level: Main
- Area: 273
- Dimensions: 21 x 13
Living room
- Features: Floor Covering: Laminate, Wall Covering: Some
- Level: Main
- Area: 260
- Dimensions: 13 x 20
Heating
- Forced Air, Electric
Cooling
- Central Air, Electric
Appliances
- Included: Dishwasher, Disposal, Dryer, Microwave, Electric Water Heater
Features
- Kitchen/Dining Room Combo, Vaulted Ceiling(s), Breakfast Bar, Walk-In Pantry, Double Vanity, Tub
- Doors: Panel Door(s)
- Basement: Crawl Space
- Has fireplace: No
Interior area
- Total structure area: 1,568
- Total interior livable area: 1,568 sqft
- Finished area above ground: 1,568
Property
Parking
- Total spaces: 1
- Parking features: Detached, Off Street
- Garage spaces: 1
Features
- Levels: One
- Patio & porch: Deck, Covered
Lot
- Size: 1 Acres
- Dimensions: 43,650 sq ft
- Features: Adjoins Wooded Area
Details
- Additional structures: Garage(s), Metal Building, Outbuilding
- Parcel number: 134019000000003001
- Special conditions: Standard
Construction
Type & style
- Home type: SingleFamily
- Architectural style: Other
- Property subtype: Single Family Residence
Materials
- Vinyl Siding
Condition
- Year built: 2005
Utilities & green energy
- Sewer: Septic Tank
- Water: Public
Community & neighborhood
Location
- Region: Winfield
- Subdivision: None
Other
Other facts
- Listing terms: Cash,Conventional,FHA,USDA Loan
- Ownership: Private
- Road surface type: Gravel
Price history
| Date | Event | Price |
|---|---|---|
| 4/4/2025 | Sold | -- |
Source: | ||
| 2/27/2025 | Pending sale | $225,000$143/sqft |
Source: | ||
| 2/24/2025 | Listed for sale | $225,000+80%$143/sqft |
Source: | ||
| 12/14/2020 | Sold | -- |
Source: | ||
| 11/4/2020 | Pending sale | $125,000$80/sqft |
Source: Berkshire Hathaway HomeServices Select Properties #20080276 Report a problem | ||
Public tax history
| Year | Property taxes | Tax assessment |
|---|---|---|
| 2024 | $670 -0.5% | $11,698 |
| 2023 | $673 +0.1% | $11,698 |
| 2022 | $672 | $11,698 -0.6% |
Find assessor info on the county website
Neighborhood: 63389
Nearby schools
GreatSchools rating
- NAWinfield Elementary SchoolGrades: PK-2Distance: 4.3 mi
- 7/10Winfield Middle SchoolGrades: 6-8Distance: 4 mi
- 3/10Winfield High SchoolGrades: 9-12Distance: 4.2 mi
Schools provided by the listing agent
- Elementary: Winfield Elem.
- Middle: Winfield Middle
- High: Winfield High
Source: MARIS. This data may not be complete. We recommend contacting the local school district to confirm school assignments for this home.
Get a cash offer in 3 minutes
Find out how much your home could sell for in as little as 3 minutes with a no-obligation cash offer.
Estimated market value
$239,400
Get a cash offer in 3 minutes
Find out how much your home could sell for in as little as 3 minutes with a no-obligation cash offer.
Estimated market value
$239,400

