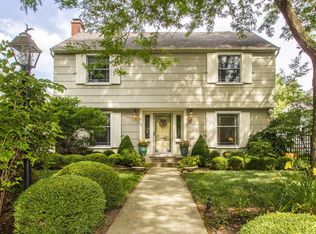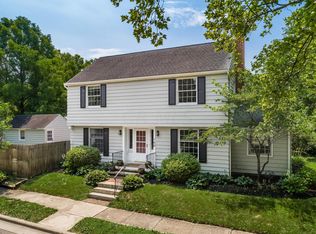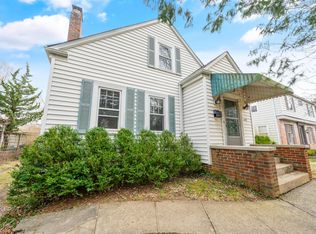'Make Me Move'! Creative, colorful, inspired, designer space— perfect for families. In the Bexley School system and located 3 blocks from Maryland Elementary. Completely renovated 3-story home, originally built in 1951. Owner of 34 years is designer and has recreated the space top to bottom! 1st floor Family Room, Living Room/Parlor, Dining Room, Custom Kitchen, and 1/2 bath. 2nd Floor has 3 large bedrooms and full bath. Completely finished 3rd floor is accessible through front bedroom. Finished basement with walk-in spa shower and sink area. Mature landscaping, custom cedar fence with arbor, brick patio, and hot tub. New (2017) high efficiency furnace and air-conditioning units. New (2016) roof. 1 car free-standing garage. See below for details of each! 1st floor: Open floor plan. Family room has wood flooring and 12 ft angled ceiling with skylights; large East-facing window (93"x54") and 42"x54" window facing South. Back door opens to backyard brick patio and gardens with hot tub. Dining Room has wood-burning fireplace and wool carpeting. East-facing window (93"x54") and two North-facing windows (42"x54"). Half bath has copper vessel sink and custom wood counter. Custom built kitchen designed by owner with German greenstone countertops, glass tile backsplash, Birch wood cabinetry, and butcher block island open to Family room. Pass-through to Living Room with glass cabinetry. Wood ceiling. South facing window (42"x54"). Living Room/Parlor has wood flooring, Art Deco chandelier, and windows facing South (42"x54") and West (42"x65"). 2nd Floor: 3 full bedrooms; 2 carpeted and 1 with hard wood flooring. All bedrooms are well lit with windows on two sides. Full custom bathroom designed by owner with glass tile floor, black glass counter, glass vessel sink and hand-blown glass pendent lights. Third Floor: Third floor "bonus room" accessible through front bedroom. Built-in storage, carpeted flooring with 3 large East-facing dormered windows and built in window seat. Great space for office, art studio, or extra bedroom. Basement: Full finished basement with wood paneling. Large owner-designed custom walk-in spa shower with floor to ceiling stone tile and sink/counter space. Basement laundry area with working clothes-shoot from 2nd floor. Basement is waterproofed & dry. New high efficiency furnace & air conditioning units (2017). Outdoor: Mature landscaping in front and back yard. Custom hand-crafted cedar fence and arbor with flagstone eating area. Original brick patio facing East. Private outdoor 4 person hot tub facing South. 1 car free-standing garage. Other Features: - New roof (2016) - Andersen windows throughout - GE Stainless steel appliances - GE Gas cooktop, electric convection oven - New (2016) GE Large Capacity French Door Refrigerator with lower drawer freezer - Ceiling fans in all bedrooms & Family Room - Custom Light Fixtures throughout - Custom window treatments throughout Feel free to contact if interested!
This property is off market, which means it's not currently listed for sale or rent on Zillow. This may be different from what's available on other websites or public sources.


