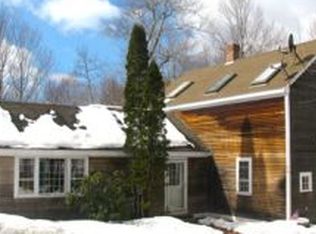Your future awaits! Countless upgrades and improvements have left this home miles from where it once was. New solar panels, mini-splits throughout, landscaping, and more truly make this one sparkle. Seize this rare opportunity to own an energy-efficient home that is able to run purely on electricity!! Skip the propane and oil, and step into the 21st century with style. The impressive array of 36 individual photovoltaic panels that adorn the southern-facing roof have sufficiently slashed the annual cost of electricity since their installation in 2016. This home is about as move-in-ready as you can get, and as the colder weather begins to set in you can perch on the deck and bask in the Autumn glow with a steaming cup of hot cider clasped in your hands. Last year some selective tree clearing was tastefully done in the backyard, which has now opened up a pleasant wooded view with a mountaintop peaking through the foliage to the West. Once the leaves are gone, you will be amazed by how much more can be seen. Now come back inside and BEHOLD the high vaulted living room ceiling! That, combined with the over-abundance of natural light spilling in, will give you a very relaxing sense of space. For lovers of home improvement projects, there is still a spacious attic that has yet to be finished! Solar panels and most furniture items are included with the sale of the home. This recipe is calling for two more ingredients: your family, and a key. Time to move in. *Showings by appt. only!*
This property is off market, which means it's not currently listed for sale or rent on Zillow. This may be different from what's available on other websites or public sources.
