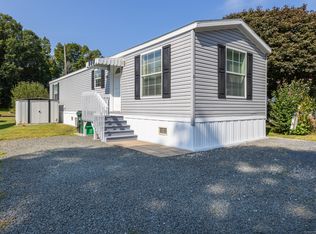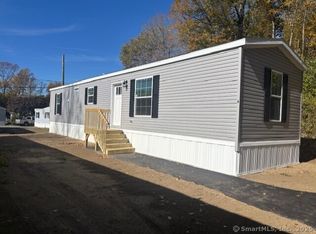Sold for $130,000
$130,000
160 Mount Pleasant Road #17, Newtown, CT 06470
2beds
858sqft
Single Family Residence, Mobile Home
Built in 1995
-- sqft lot
$-- Zestimate®
$152/sqft
$2,397 Estimated rent
Home value
Not available
Estimated sales range
Not available
$2,397/mo
Zestimate® history
Loading...
Owner options
Explore your selling options
What's special
You will not see another unit like this at this price!! Opportunity abounds in this newly renovated and immaculately maintained home situated in a quiet park in a great Newtown location. The entire unit has been professionally painted with Benjamin Moore finishes, new gas fired Thermopride furnace, brand new asphalt shingle roof, entry doors, exterior power washed and so much more. The newly renovated eat-in kitchen includes oversized bay window, SS refrigerator, gas range, microwave, new solid wood cabinetry, quartz counters, glass and tile backsplash, ceramic tile floor, all with tons of cabinet and pantry space. Our kitchen opens up to the large living room with newer w/w carpeting, wall a/c and cathedral ceiling. The light and bright renovated full bath features ceramic tile flooring, custom cabinets, lighting and fixtures as well as an oversized walk-in shower with marble tile floor, custom tile surround and glass shower door. Spacious master bedroom with large closet & nicely sized 2nd bedroom both feature ceiling fans and w/w carpeting. Vents/ducts recently professionally cleaned. Generator included & hooked up. Lovely private back yard. This cozy home is truly "turnkey", just unpack and start living!
Zillow last checked: 8 hours ago
Listing updated: February 04, 2025 at 08:59am
Listed by:
Steve Guagliano 203-617-7223,
Family Realty Group, LLC 203-617-7223
Bought with:
Nomar L. Marte, RES.0828675
Century 21 Scala Group
Source: Smart MLS,MLS#: 24061161
Facts & features
Interior
Bedrooms & bathrooms
- Bedrooms: 2
- Bathrooms: 1
- Full bathrooms: 1
Primary bedroom
- Features: Remodeled, Cathedral Ceiling(s), Ceiling Fan(s), Wall/Wall Carpet
- Level: Main
- Area: 168 Square Feet
- Dimensions: 12 x 14
Bedroom
- Features: Remodeled, Cathedral Ceiling(s), Ceiling Fan(s), Wall/Wall Carpet
- Level: Main
- Area: 99 Square Feet
- Dimensions: 9 x 11
Kitchen
- Features: Remodeled, Bay/Bow Window, Ceiling Fan(s), Quartz Counters, Pantry, Tile Floor
- Level: Main
- Area: 144 Square Feet
- Dimensions: 12 x 12
Living room
- Features: Remodeled, Cathedral Ceiling(s), Ceiling Fan(s), Laminate Floor
- Level: Main
- Area: 192 Square Feet
- Dimensions: 12 x 16
Heating
- Forced Air, Propane
Cooling
- Ceiling Fan(s), Wall Unit(s)
Appliances
- Included: Gas Range, Microwave, Refrigerator, Washer, Dryer, Electric Water Heater, Water Heater
- Laundry: Main Level
Features
- Open Floorplan
- Doors: Storm Door(s)
- Basement: None
- Attic: None
- Has fireplace: No
Interior area
- Total structure area: 858
- Total interior livable area: 858 sqft
- Finished area above ground: 858
- Finished area below ground: 0
Property
Parking
- Total spaces: 2
- Parking features: None, Off Street, Unpaved
Features
- Patio & porch: Deck
Lot
- Features: Level
Details
- Parcel number: 203571
- On leased land: Yes
- Zoning: RES
- Other equipment: Generator
Construction
Type & style
- Home type: MobileManufactured
- Property subtype: Single Family Residence, Mobile Home
Materials
- Vinyl Siding
- Foundation: None
- Roof: Asphalt
Condition
- New construction: No
- Year built: 1995
Utilities & green energy
- Sewer: Public Sewer
- Water: Public
- Utilities for property: Cable Available
Green energy
- Energy efficient items: Doors
Community & neighborhood
Community
- Community features: Golf, Health Club, Lake, Library, Medical Facilities, Park, Public Rec Facilities, Shopping/Mall
Location
- Region: Newtown
HOA & financial
HOA
- Has HOA: Yes
- HOA fee: $600 monthly
- Amenities included: Guest Parking, Management
- Services included: Maintenance Grounds, Trash, Snow Removal, Water, Sewer, Road Maintenance, Insurance
Price history
| Date | Event | Price |
|---|---|---|
| 1/30/2025 | Sold | $130,000+4%$152/sqft |
Source: | ||
| 1/28/2025 | Pending sale | $125,000$146/sqft |
Source: | ||
| 11/22/2024 | Listed for sale | $125,000+81.2%$146/sqft |
Source: | ||
| 8/9/2021 | Sold | $69,000-8%$80/sqft |
Source: | ||
| 7/6/2021 | Contingent | $75,000$87/sqft |
Source: | ||
Public tax history
| Year | Property taxes | Tax assessment |
|---|---|---|
| 2025 | $1,238 +6.5% | $43,080 |
| 2024 | $1,162 +2.8% | $43,080 |
| 2023 | $1,130 -1.7% | $43,080 +29.8% |
Find assessor info on the county website
Neighborhood: 06470
Nearby schools
GreatSchools rating
- 7/10Hawley Elementary SchoolGrades: K-4Distance: 3.2 mi
- 7/10Newtown Middle SchoolGrades: 7-8Distance: 3.3 mi
- 9/10Newtown High SchoolGrades: 9-12Distance: 4.9 mi
Schools provided by the listing agent
- Middle: Newtown,Reed
- High: Newtown
Source: Smart MLS. This data may not be complete. We recommend contacting the local school district to confirm school assignments for this home.

