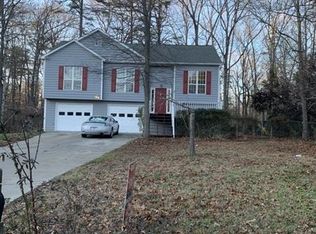Closed
$600,000
160 Mount Moriah Rd, Dallas, GA 30132
3beds
--sqft
Single Family Residence
Built in 1992
5.32 Acres Lot
$619,800 Zestimate®
$--/sqft
$1,846 Estimated rent
Home value
$619,800
$583,000 - $657,000
$1,846/mo
Zestimate® history
Loading...
Owner options
Explore your selling options
What's special
STUNNING Brick Ranch rests atop a private 5.32+/- acres with enough room to expand and continue growing your legacy. A plantation setting with a beautiful tree lined driveway, brilliant hardscaping, an elegant water fountain, and mature foliage welcome you to this brick home full of high ceilings, hardwood flooring, and everyday comforts leading you and your guests past the formal dining room to the inviting living room and open kitchen. Gather around the see-through fireplace this winter, peering out at the peaceful views around you, including the adjoining chefCOs kitchen with high-end stainless appliances, glass front built ins and classy solid surface countertops. Enjoy your new home from the privacy of the outdoor rock fireplace space perfect for entertaining or within the walls of the stunning master suite with a spa-like ensuite masterfully designed by an interior designer. Additional amenities include alluring transom wood windows, vaulted shiplap ceiling, a 'she-shed' an expansive brick detached garage, lovely brick mailbox with built in planters, charming rear fencing and access to a sought-after school district. See Virtual Tour/ Luxury Video... https://dl.iplayerhd.com/data/a/5e46512a.mp4 ZERO TURN COMMERCIAL LAWNMOWER stays with home as an added bonus!
Zillow last checked: 8 hours ago
Listing updated: March 04, 2025 at 01:08pm
Listed by:
Shelley Hearing 678-222-8729,
Atlanta Communities
Bought with:
Kevin Knox, 342332
Ansley RE|Christie's Int'l RE
Source: GAMLS,MLS#: 10182267
Facts & features
Interior
Bedrooms & bathrooms
- Bedrooms: 3
- Bathrooms: 2
- Full bathrooms: 2
- Main level bathrooms: 2
- Main level bedrooms: 3
Kitchen
- Features: Breakfast Area, Breakfast Bar, Breakfast Room, Kitchen Island, Pantry, Solid Surface Counters
Heating
- Electric, Central, Zoned
Cooling
- Ceiling Fan(s), Central Air, Zoned
Appliances
- Included: Electric Water Heater, Dishwasher, Double Oven, Other, Refrigerator
- Laundry: Mud Room
Features
- Bookcases, Vaulted Ceiling(s), Other, Rear Stairs, Walk-In Closet(s), Master On Main Level, Split Bedroom Plan
- Flooring: Hardwood, Tile, Carpet
- Windows: Double Pane Windows
- Basement: Crawl Space
- Number of fireplaces: 2
- Fireplace features: Family Room, Other, Outside
- Common walls with other units/homes: No Common Walls
Interior area
- Total structure area: 0
- Finished area above ground: 0
- Finished area below ground: 0
Property
Parking
- Parking features: Attached, Garage Door Opener, Detached, Garage, Side/Rear Entrance
- Has attached garage: Yes
Accessibility
- Accessibility features: Accessible Hallway(s)
Features
- Levels: One
- Stories: 1
- Patio & porch: Deck, Patio
- Exterior features: Other
- Fencing: Fenced,Back Yard
- Body of water: None
Lot
- Size: 5.32 Acres
- Features: Level, Private
- Residential vegetation: Wooded
Details
- Additional structures: Garage(s), Other
- Parcel number: 29154
Construction
Type & style
- Home type: SingleFamily
- Architectural style: Brick 4 Side,Ranch,Traditional
- Property subtype: Single Family Residence
Materials
- Brick
- Roof: Composition
Condition
- Resale
- New construction: No
- Year built: 1992
Utilities & green energy
- Sewer: Septic Tank
- Water: Public
- Utilities for property: Cable Available, Electricity Available, High Speed Internet, Phone Available, Water Available
Green energy
- Green verification: ENERGY STAR Certified Homes
- Energy efficient items: Insulation
Community & neighborhood
Security
- Security features: Smoke Detector(s)
Community
- Community features: Street Lights, Near Shopping
Location
- Region: Dallas
- Subdivision: None
HOA & financial
HOA
- Has HOA: No
- Services included: None
Other
Other facts
- Listing agreement: Exclusive Right To Sell
- Listing terms: Private Financing Available
Price history
| Date | Event | Price |
|---|---|---|
| 12/18/2023 | Sold | $600,000-7.7% |
Source: | ||
| 11/3/2023 | Pending sale | $650,000 |
Source: | ||
| 9/6/2023 | Price change | $650,000-3.7% |
Source: | ||
| 8/4/2023 | Listed for sale | $675,000 |
Source: | ||
| 8/4/2023 | Pending sale | $675,000 |
Source: | ||
Public tax history
| Year | Property taxes | Tax assessment |
|---|---|---|
| 2025 | $5,889 -2% | $240,000 -6.3% |
| 2024 | $6,013 +54.5% | $256,236 +9.3% |
| 2023 | $3,892 -1.4% | $234,420 +13% |
Find assessor info on the county website
Neighborhood: 30132
Nearby schools
GreatSchools rating
- 4/10Northside Elementary SchoolGrades: PK-5Distance: 2.6 mi
- 6/10Lena Mae Moses Middle SchoolGrades: 6-8Distance: 3.7 mi
- 7/10North Paulding High SchoolGrades: 9-12Distance: 6.8 mi
Schools provided by the listing agent
- Elementary: Northside Elementary
- Middle: Moses
- High: North Paulding
Source: GAMLS. This data may not be complete. We recommend contacting the local school district to confirm school assignments for this home.
Get a cash offer in 3 minutes
Find out how much your home could sell for in as little as 3 minutes with a no-obligation cash offer.
Estimated market value$619,800
Get a cash offer in 3 minutes
Find out how much your home could sell for in as little as 3 minutes with a no-obligation cash offer.
Estimated market value
$619,800
