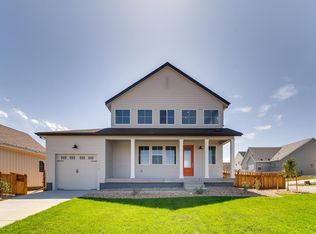New Construction - Ready now! Free move in package including blinds, stainless steel fridge and high efficiency washer and dryer if you close by 12/15/19. Beautiful two story urban farmhouse, West facing to open space! Dark stained kitchen cabinets, massive island with exotic granite tops, stainless appliances including gas range. Plank flooring, fireplace, iron spindle staircase and large drive through 3 car garage. Energy Star, AC. Located in Brighton Crossings with amenities including a brand new water park, fitness center and clubhouse.
This property is off market, which means it's not currently listed for sale or rent on Zillow. This may be different from what's available on other websites or public sources.
