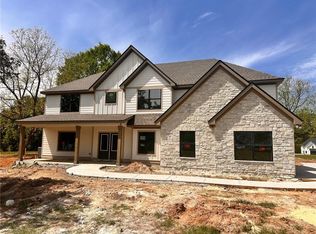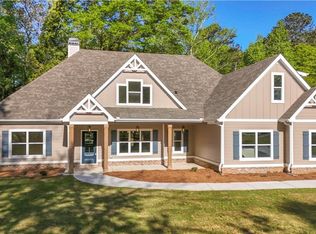Closed
$699,914
160 Mote Rd, Carrollton, GA 30117
4beds
3,792sqft
Single Family Residence, Residential
Built in 2024
5.59 Acres Lot
$687,200 Zestimate®
$185/sqft
$3,273 Estimated rent
Home value
$687,200
$612,000 - $777,000
$3,273/mo
Zestimate® history
Loading...
Owner options
Explore your selling options
What's special
The Tinsdale has plenty of room for the largest of families. With 4 bedrooms and 3.5 baths, a Home Office, and an expansive rec area on upper level... There is room for everyone! No corners have been cut in the construction of this beautiful home. This home features: Mohawk RevWood flooring in Living Areas, Custom tile work in Master Bath and Secondary Baths. Stainless appliances in the kitchen including: Wall oven, Separate Cooktop,Built-in Microwave, Vent Hood and Dishwasher.Carrara Morro Quartz countertops. Master Bath is beautifully appointed with Custom tile shower/floors with Freestanding Soaking Tub. Secondary Baths are finished with Custom tile floors and Aruca White Quartz Countertops. Custom accents in Dining Room, Covered rear patio. Standard with TQH Smart Home Package, Tongue & Groove Ceilings on Front and Rear porches, Spray foam Insulation in Attic...and much,much more.This home is situated on a beautiful 5.59 acre parcel with tons of Privacy!! Located only minutes from Downtown Carrollton, I-20 (Bremen exit). UWG, and Southwire North Campus.
Zillow last checked: 8 hours ago
Listing updated: February 05, 2025 at 10:52pm
Listing Provided by:
BRITT DUFFEY,
Duffey Realty, Inc.
Bought with:
Joshua Jennings, 412079
Compass
Source: FMLS GA,MLS#: 7489887
Facts & features
Interior
Bedrooms & bathrooms
- Bedrooms: 4
- Bathrooms: 4
- Full bathrooms: 3
- 1/2 bathrooms: 1
- Main level bathrooms: 1
- Main level bedrooms: 1
Primary bedroom
- Features: Master on Main
- Level: Master on Main
Bedroom
- Features: Master on Main
Primary bathroom
- Features: Double Vanity
Dining room
- Features: Separate Dining Room
Kitchen
- Features: Eat-in Kitchen, Kitchen Island, Pantry Walk-In, View to Family Room
Heating
- Electric, Forced Air
Cooling
- Central Air, Electric
Appliances
- Included: Dishwasher, Electric Cooktop, Electric Oven, Electric Water Heater, Microwave, Other
- Laundry: Laundry Room
Features
- Entrance Foyer 2 Story, High Speed Internet, Walk-In Closet(s)
- Flooring: Other
- Windows: Double Pane Windows, Insulated Windows
- Basement: None
- Number of fireplaces: 1
- Fireplace features: Electric, Family Room
- Common walls with other units/homes: No Common Walls
Interior area
- Total structure area: 3,792
- Total interior livable area: 3,792 sqft
- Finished area above ground: 3,792
- Finished area below ground: 0
Property
Parking
- Total spaces: 2
- Parking features: Attached, Garage, Garage Door Opener
- Attached garage spaces: 2
Accessibility
- Accessibility features: None
Features
- Levels: Two
- Stories: 2
- Patio & porch: Front Porch, Patio
- Exterior features: Private Yard, No Dock
- Pool features: None
- Spa features: None
- Fencing: None
- Has view: Yes
- View description: Rural
- Waterfront features: None
- Body of water: None
Lot
- Size: 5.59 Acres
- Features: Other
Details
- Additional structures: None
- Other equipment: None
- Horse amenities: None
Construction
Type & style
- Home type: SingleFamily
- Architectural style: Craftsman
- Property subtype: Single Family Residence, Residential
Materials
- Cement Siding
- Foundation: Slab
- Roof: Composition
Condition
- New Construction
- New construction: Yes
- Year built: 2024
Details
- Warranty included: Yes
Utilities & green energy
- Electric: Other
- Sewer: Septic Tank
- Water: Public
- Utilities for property: Cable Available, Electricity Available
Green energy
- Energy efficient items: Insulation, Windows
- Energy generation: None
Community & neighborhood
Security
- Security features: Smoke Detector(s)
Community
- Community features: None
Location
- Region: Carrollton
- Subdivision: None
HOA & financial
HOA
- Has HOA: No
Other
Other facts
- Ownership: Fee Simple
- Road surface type: Paved
Price history
| Date | Event | Price |
|---|---|---|
| 1/31/2025 | Sold | $699,914$185/sqft |
Source: | ||
| 12/2/2024 | Pending sale | $699,914$185/sqft |
Source: | ||
| 11/22/2024 | Listed for sale | $699,914$185/sqft |
Source: | ||
| 6/2/2019 | Listing removed | $650 |
Source: Century 21 Novus Realty | ||
| 5/23/2019 | Listed for rent | $650+18.2% |
Source: Century 21 Novus Realty | ||
Public tax history
Tax history is unavailable.
Neighborhood: 30117
Nearby schools
GreatSchools rating
- 5/10Mount Zion Elementary SchoolGrades: PK-5Distance: 3.5 mi
- 4/10Mt. Zion Middle SchoolGrades: 6-8Distance: 5 mi
- 9/10Mt. Zion High SchoolGrades: 9-12Distance: 3.7 mi
Schools provided by the listing agent
- Elementary: Mount Zion - Carroll
- Middle: Mt. Zion
- High: Mt. Zion - Carroll
Source: FMLS GA. This data may not be complete. We recommend contacting the local school district to confirm school assignments for this home.
Get a cash offer in 3 minutes
Find out how much your home could sell for in as little as 3 minutes with a no-obligation cash offer.
Estimated market value
$687,200
Get a cash offer in 3 minutes
Find out how much your home could sell for in as little as 3 minutes with a no-obligation cash offer.
Estimated market value
$687,200

