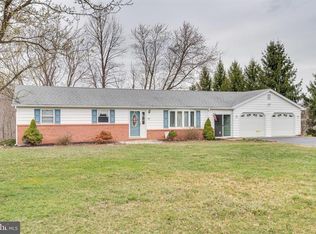Sold for $250,000 on 07/18/25
$250,000
160 Morgan Ln, Berkeley Springs, WV 25411
4beds
2,350sqft
Single Family Residence
Built in 1974
1.24 Acres Lot
$-- Zestimate®
$106/sqft
$1,630 Estimated rent
Home value
Not available
Estimated sales range
Not available
$1,630/mo
Zestimate® history
Loading...
Owner options
Explore your selling options
What's special
This all brick rancher sits on 1.24 acre lot (final survey will determine the exact acreage) and includes a 2 car, attached garage. On the main level you have a welcoming foyer and large carpeted living room. The dining room features carpet and sliding glass doors to the deck. The kitchen features easy-care vinyl floors, raised panel cabinetry and a large pantry for ample storage. There are three generously sized bedrooms with carpet and a full bathroom. The lower level of the home would be a great in-law suite. There is full bath with laundry, washer and dryer convey. There is a 2nd kitchen on this level, with a Frigidaire range. It opens onto a concrete patio. The 4th bedroom is on the lower level. There is a storage room for extra space. This home has tons of possibilities. Schedule your showing today!
Zillow last checked: 8 hours ago
Listing updated: August 31, 2025 at 05:09pm
Listed by:
Matt Ridgeway 304-728-7477,
RE/MAX Real Estate Group
Bought with:
Jimmy Brinkley, WVS190300636
Weichert Realtors - Blue Ribbon
Source: Bright MLS,MLS#: WVMO2005672
Facts & features
Interior
Bedrooms & bathrooms
- Bedrooms: 4
- Bathrooms: 2
- Full bathrooms: 2
- Main level bathrooms: 1
- Main level bedrooms: 3
Bedroom 1
- Features: Flooring - Carpet
- Level: Main
- Area: 180 Square Feet
- Dimensions: 12 x 15
Bedroom 2
- Features: Flooring - Carpet
- Level: Main
- Area: 143 Square Feet
- Dimensions: 11 x 13
Bedroom 3
- Features: Flooring - Carpet
- Level: Main
- Area: 204 Square Feet
- Dimensions: 12 x 17
Bedroom 4
- Level: Lower
- Area: 208 Square Feet
- Dimensions: 13 x 16
Bathroom 1
- Level: Main
- Area: 70 Square Feet
- Dimensions: 7 x 10
Bathroom 2
- Level: Lower
- Area: 81 Square Feet
- Dimensions: 9 x 9
Dining room
- Features: Flooring - Carpet
- Level: Main
- Area: 156 Square Feet
- Dimensions: 12 x 13
Foyer
- Features: Flooring - Vinyl
- Level: Main
- Area: 91 Square Feet
- Dimensions: 7 x 13
Kitchen
- Features: Flooring - Vinyl, Pantry
- Level: Main
- Area: 195 Square Feet
- Dimensions: 15 x 13
Kitchen
- Level: Lower
Laundry
- Level: Lower
Living room
- Features: Flooring - Carpet
- Level: Main
- Area: 299 Square Feet
- Dimensions: 13 x 23
Storage room
- Level: Lower
- Area: 208 Square Feet
- Dimensions: 13 x 16
Heating
- Radiant, Electric
Cooling
- Central Air, Electric
Appliances
- Included: Dishwasher, Disposal, Refrigerator, Cooktop, Electric Water Heater
- Laundry: Has Laundry, Laundry Room
Features
- Basement: Full,Finished
- Number of fireplaces: 2
Interior area
- Total structure area: 2,350
- Total interior livable area: 2,350 sqft
- Finished area above ground: 1,596
- Finished area below ground: 754
Property
Parking
- Total spaces: 2
- Parking features: Garage Door Opener, Garage Faces Front, Attached
- Attached garage spaces: 2
Accessibility
- Accessibility features: None
Features
- Levels: Two
- Stories: 2
- Pool features: None
Lot
- Size: 1.24 Acres
Details
- Additional structures: Above Grade, Below Grade
- Parcel number: 02 3E001200000000
- Zoning: 101
- Special conditions: Standard
Construction
Type & style
- Home type: SingleFamily
- Architectural style: Ranch/Rambler
- Property subtype: Single Family Residence
Materials
- Brick
- Foundation: Permanent
Condition
- New construction: No
- Year built: 1974
Utilities & green energy
- Sewer: Public Sewer
- Water: Public
Community & neighborhood
Location
- Region: Berkeley Springs
- Subdivision: None Available
- Municipality: Bath
Other
Other facts
- Listing agreement: Exclusive Right To Sell
- Ownership: Fee Simple
Price history
| Date | Event | Price |
|---|---|---|
| 7/18/2025 | Sold | $250,000-16.6%$106/sqft |
Source: | ||
| 7/10/2025 | Pending sale | $299,900$128/sqft |
Source: | ||
| 7/1/2025 | Price change | $299,900-9.1%$128/sqft |
Source: | ||
| 7/1/2025 | Price change | $329,900+10%$140/sqft |
Source: | ||
| 6/19/2025 | Price change | $299,900-9.1%$128/sqft |
Source: | ||
Public tax history
| Year | Property taxes | Tax assessment |
|---|---|---|
| 2024 | $1,182 +2.1% | $138,080 +1.8% |
| 2023 | $1,157 +1% | $135,620 +0.9% |
| 2022 | $1,145 | $134,420 +2.8% |
Find assessor info on the county website
Neighborhood: 25411
Nearby schools
GreatSchools rating
- 5/10Warm Springs Intermediate SchoolGrades: 3-5Distance: 0.8 mi
- 5/10Warm Springs Middle SchoolGrades: 6-8Distance: 0.5 mi
- 8/10Berkeley Springs High SchoolGrades: 9-12Distance: 1.1 mi
Schools provided by the listing agent
- District: Morgan County Schools
Source: Bright MLS. This data may not be complete. We recommend contacting the local school district to confirm school assignments for this home.

Get pre-qualified for a loan
At Zillow Home Loans, we can pre-qualify you in as little as 5 minutes with no impact to your credit score.An equal housing lender. NMLS #10287.
