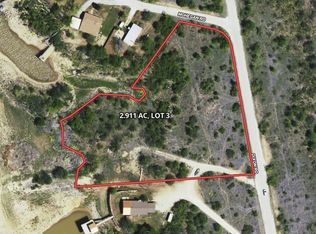Sold
Price Unknown
160 Mohegan Rd, Abilene, TX 79601
4beds
1,892sqft
Single Family Residence
Built in 1955
0.51 Acres Lot
$323,800 Zestimate®
$--/sqft
$2,255 Estimated rent
Home value
$323,800
Estimated sales range
Not available
$2,255/mo
Zestimate® history
Loading...
Owner options
Explore your selling options
What's special
Great Lake Property! Discover this beautifully updated 4-bedroom, 2-bathroom home, perfectly situated on a spacious half-acre lot. The large living room features a wall of windows, offering breathtaking lake views and filling the space with natural light. At the heart of the home, you'll find a modern kitchen with granite countertops, perfect for gathering and entertaining. Step down onto the expansive deck and enjoy the serene lake views and also enjoy some fishing.This home was extensively remodeled just a few years ago, featuring significant updates for peace of mind. Improvements include a new HVAC system, a fully upgraded electrical panel with complete rewiring, new water and sewer lines, a brand-new septic system, new flooring, new paint, new cabinets and more. This property is move-in ready and comes furnished (dining table and TV not included). Make this lakefront haven your home today!
Zillow last checked: 8 hours ago
Listing updated: September 23, 2025 at 08:58am
Listed by:
Teresa Shurtz 0634303 817-313-3536,
StepStone Realty LLC 512-213-0195
Bought with:
Cassandra Aaron
Ekdahl Real Estate STAMFORD
Source: NTREIS,MLS#: 20782106
Facts & features
Interior
Bedrooms & bathrooms
- Bedrooms: 4
- Bathrooms: 2
- Full bathrooms: 2
Primary bedroom
- Level: First
- Dimensions: 15 x 14
Kitchen
- Level: First
- Dimensions: 13 x 9
Living room
- Level: First
- Dimensions: 18 x 20
Heating
- Central, Electric
Cooling
- Central Air, Ceiling Fan(s)
Appliances
- Included: Dishwasher, Electric Range, Refrigerator
- Laundry: Washer Hookup, Electric Dryer Hookup, Laundry in Utility Room
Features
- Decorative/Designer Lighting Fixtures, Granite Counters, Cable TV
- Flooring: Laminate
- Has basement: No
- Has fireplace: No
Interior area
- Total interior livable area: 1,892 sqft
Property
Parking
- Total spaces: 2
- Parking features: Circular Driveway
- Carport spaces: 2
- Has uncovered spaces: Yes
Features
- Levels: One
- Stories: 1
- Pool features: None
- Waterfront features: Lake Front, Waterfront
- Body of water: Fort Phantom Hill
Lot
- Size: 0.51 Acres
- Features: Few Trees, Waterfront
Details
- Parcel number: R25259
Construction
Type & style
- Home type: SingleFamily
- Architectural style: Traditional
- Property subtype: Single Family Residence
Materials
- Foundation: Pillar/Post/Pier
- Roof: Composition
Condition
- Year built: 1955
Utilities & green energy
- Sewer: Septic Tank
- Water: Public
- Utilities for property: Septic Available, Water Available, Cable Available
Community & neighborhood
Location
- Region: Abilene
- Subdivision: Lake Fort Phantom
Other
Other facts
- Listing terms: Cash,Conventional,FHA,VA Loan
Price history
| Date | Event | Price |
|---|---|---|
| 9/19/2025 | Sold | -- |
Source: NTREIS #20782106 Report a problem | ||
| 9/8/2025 | Pending sale | $340,000$180/sqft |
Source: NTREIS #20782106 Report a problem | ||
| 8/25/2025 | Contingent | $340,000$180/sqft |
Source: NTREIS #20782106 Report a problem | ||
| 5/7/2025 | Price change | $340,000-4.2%$180/sqft |
Source: NTREIS #20782106 Report a problem | ||
| 4/7/2025 | Price change | $355,000-2.7%$188/sqft |
Source: NTREIS #20782106 Report a problem | ||
Public tax history
| Year | Property taxes | Tax assessment |
|---|---|---|
| 2025 | $1,355 +14.9% | $153,060 +17.7% |
| 2024 | $1,180 -4.1% | $130,050 -8.9% |
| 2023 | $1,230 +61.8% | $142,830 +16.7% |
Find assessor info on the county website
Neighborhood: Fort Phantom
Nearby schools
GreatSchools rating
- 4/10Taylor Elementary SchoolGrades: K-5Distance: 9 mi
- 5/10Craig Middle SchoolGrades: 6-8Distance: 10.3 mi
- 5/10Abilene High SchoolGrades: 9-12Distance: 10.2 mi
Schools provided by the listing agent
- Elementary: Taylor
- Middle: Craig
- High: Abilene
- District: Abilene ISD
Source: NTREIS. This data may not be complete. We recommend contacting the local school district to confirm school assignments for this home.
