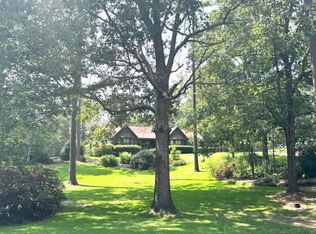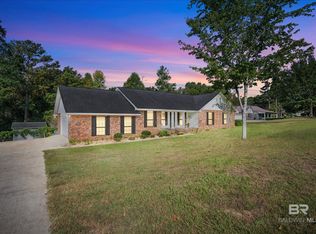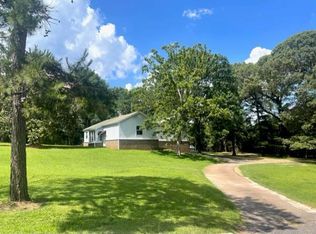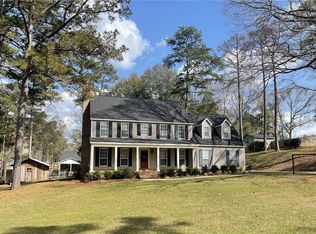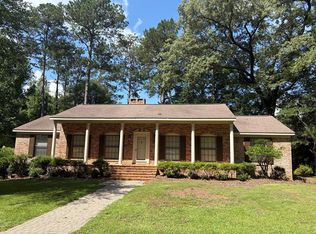This spacious 2900 sq ft., move-in-ready home features 4-bedrooms and 2.5-bath across its' ranch style split bedroom floor plan. The updated kitchen includes stainless steel appliances and granite countertops, as well as an eat-in breakfast nook. Off the foyer, there are a formal dining room and an additional room that can be anything you need - a formal living area, office, or playroom. Each bedroom has a walk-in closet, and the home boasts custom built-ins throughout. The den has a beautiful vaulted ceiling and French door access to the covered back porch, large brick patio and private backyard. Situated on 3 acres with lots of wooded area you can watch the wildlife, including deer, graze right in your very own yard. Further the property offers a large storage building, and a two-car carport. Buyer to verify all information during due diligence.
Pending
Price cut: $24.9K (10/30)
$275,000
160 Mockingbird Ln, Monroeville, AL 36460
4beds
2,900sqft
Est.:
Residential
Built in 1990
3 Acres Lot
$-- Zestimate®
$95/sqft
$-- HOA
What's special
- 219 days |
- 198 |
- 2 |
Likely to sell faster than
Zillow last checked: 8 hours ago
Listing updated: November 12, 2025 at 11:43am
Listed by:
Donna Craig 251-714-0521,
NextHome Coast & Country
Source: Baldwin Realtors,MLS#: 378656
Facts & features
Interior
Bedrooms & bathrooms
- Bedrooms: 4
- Bathrooms: 3
- Full bathrooms: 2
- 1/2 bathrooms: 1
- Main level bedrooms: 4
Primary bedroom
- Level: Main
- Area: 195
- Dimensions: 15 x 13
Bedroom 2
- Level: Main
- Area: 143
- Dimensions: 13 x 11
Bedroom 3
- Level: Main
- Area: 132
- Dimensions: 11 x 12
Bedroom 4
- Level: Main
- Area: 143
- Dimensions: 13 x 11
Dining room
- Level: Main
- Area: 121
- Dimensions: 11 x 11
Kitchen
- Level: Main
- Area: 225
- Dimensions: 15 x 15
Living room
- Level: Main
- Area: 121
- Dimensions: 11 x 11
Heating
- Electric
Appliances
- Included: Dishwasher, Convection Oven, Microwave, Trash Compactor, Cooktop
Features
- Ceiling Fan(s), En-Suite, High Speed Internet, Split Bedroom Plan, Vaulted Ceiling(s)
- Flooring: Tile
- Has basement: No
- Has fireplace: No
Interior area
- Total structure area: 2,900
- Total interior livable area: 2,900 sqft
Property
Parking
- Total spaces: 2
- Parking features: Carport
- Carport spaces: 2
Accessibility
- Accessibility features: Handicap Accessible Property, Customized Wheelchair Accessible
Features
- Levels: One
- Stories: 1
- Patio & porch: Patio, Rear Porch, Front Porch
- Has view: Yes
- View description: None
- Waterfront features: No Waterfront
Lot
- Size: 3 Acres
- Features: 1-3 acres
Details
- Additional structures: Storage
- Parcel number: 51 26 02 10 1 000 001.029
Construction
Type & style
- Home type: SingleFamily
- Architectural style: Ranch
- Property subtype: Residential
Materials
- Concrete
- Foundation: Slab
- Roof: Composition
Condition
- Resale
- New construction: No
- Year built: 1990
Utilities & green energy
- Electric: Alabama Power
- Sewer: Septic Tank
- Water: Public
Community & HOA
Community
- Features: None
- Subdivision: Canterberry
HOA
- Has HOA: No
Location
- Region: Monroeville
Financial & listing details
- Price per square foot: $95/sqft
- Tax assessed value: $229,490
- Annual tax amount: $941
- Price range: $275K - $275K
- Date on market: 5/5/2025
- Ownership: Whole/Full
Estimated market value
Not available
Estimated sales range
Not available
$2,342/mo
Price history
Price history
| Date | Event | Price |
|---|---|---|
| 11/12/2025 | Pending sale | $275,000$95/sqft |
Source: | ||
| 10/30/2025 | Price change | $275,000-8.3%$95/sqft |
Source: | ||
| 10/2/2025 | Price change | $299,900-6.3%$103/sqft |
Source: | ||
| 8/26/2025 | Price change | $320,000-3%$110/sqft |
Source: | ||
| 3/25/2025 | Listed for sale | $330,000$114/sqft |
Source: | ||
Public tax history
Public tax history
| Year | Property taxes | Tax assessment |
|---|---|---|
| 2024 | $941 | $22,960 +6.9% |
| 2023 | -- | $21,480 +6.7% |
| 2022 | -- | $20,140 |
Find assessor info on the county website
BuyAbility℠ payment
Est. payment
$1,519/mo
Principal & interest
$1350
Home insurance
$96
Property taxes
$73
Climate risks
Neighborhood: 36460
Nearby schools
GreatSchools rating
- 2/10Monroeville Middle SchoolGrades: 5-8Distance: 1.8 mi
- 4/10Monroe Co High SchoolGrades: 9-12Distance: 1.4 mi
- 3/10Monroeville Elementary SchoolGrades: PK-4Distance: 1.9 mi
- Loading
