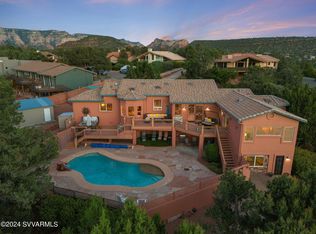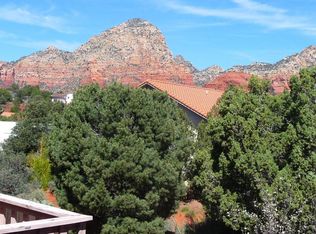Sold for $1,306,000 on 01/31/24
$1,306,000
160 Mission Rd, Sedona, AZ 86336
3beds
2,159sqft
Single Family Residence
Built in 1991
0.28 Acres Lot
$1,322,000 Zestimate®
$605/sqft
$4,262 Estimated rent
Home value
$1,322,000
$1.20M - $1.45M
$4,262/mo
Zestimate® history
Loading...
Owner options
Explore your selling options
What's special
VIEWS! VIEWS! VIEWS! Shout it from the rooftops - this 3 bedroom 2 ½ bath West Sedona home perched on a hilltop lot is ALL about the Views. Vaulted Open Beamed Ceilings in the Main open concept living area with floor to ceiling windows and sliding doors spill out onto an enormous rear facing covered and open deck with Views to the West, North and East. HMMM... Picture an evening dinner here! Picture sunsets Here! Picture star gazing here! Primary Bedroom with huge walk in closet and separate office, open onto that same deck with those same views. You will wake up smiling looking at those views! And at night? Primary Bedroom offers an additional enclosed patio with a hot tub. So, after a long hike slip into this baby and relax. Primary bath is finished with dual sinks, a garden jacuzzi tub and separate shower. Rich mahogany engineered hardwood floors and a gas fireplace complement the living room. Large open kitchen boasts loads of cabinets and of course a kitchen sink with a view! Split floorplan offers a 2nd bedroom with new carpet, double closets, and views! 3rd bedroom boasts that same cherry wood flooring and a separate outside deck that leads down to a semi finished unheated storage area currently used as an exercise room. Home is finished off with a hallway full bath and powder room, double car garage with mud sink and laundry room off garage. Seller is willing to sell it completely furnished down to knives and forks under a separate bill of sale, and with no short term rental restrictions, this 2159 square foot home has a walkable rating of 10 being close to Sedona shops, eateries, movie theatres and Posse Ground park which connects to 78 acres of hiking trails, the entire mountain skills bike park, the dog park, and more. All of this plus VIEW VIEW VIEWS makes this home a 10+++!
Zillow last checked: 8 hours ago
Listing updated: October 20, 2025 at 01:56pm
Listed by:
Barbara Baker 928-301-0669,
Barbara Baker Realty LLC
Bought with:
Donna Lynn Meek, BR582838000
Barbara Baker Realty LLC
Barbara Baker, BR543533000
Barbara Baker Realty LLC
Source: ARMLS,MLS#: 534921

Facts & features
Interior
Bedrooms & bathrooms
- Bedrooms: 3
- Bathrooms: 3
- Full bathrooms: 2
- 1/2 bathrooms: 1
Heating
- Natural Gas
Cooling
- Ceiling Fan(s)
Appliances
- Included: Built-In Gas Oven
Features
- Central Vacuum, Vaulted Ceiling(s), Pantry, Full Bth Master Bdrm, Separate Shwr & Tub
- Flooring: Carpet, Tile, Wood, Concrete
- Windows: Double Pane Windows, Tinted Windows
- Basement: Partial
- Has fireplace: Yes
- Fireplace features: Gas
Interior area
- Total structure area: 2,159
- Total interior livable area: 2,159 sqft
Property
Parking
- Total spaces: 2
- Parking features: Garage Door Opener
- Garage spaces: 2
Features
- Stories: 1
Lot
- Size: 0.28 Acres
- Features: Corner Lot, Cul-De-Sac
Details
- Parcel number: 40825132
- Other equipment: Intercom
Construction
Type & style
- Home type: SingleFamily
- Property subtype: Single Family Residence
Materials
- Stucco, Wood Frame
- Roof: Tile
Condition
- Year built: 1991
Utilities & green energy
- Sewer: Other, Public Sewer, Septic Tank
- Water: Pvt Water Company
Community & neighborhood
Location
- Region: Sedona
- Subdivision: Mission Hills
Price history
| Date | Event | Price |
|---|---|---|
| 1/31/2024 | Sold | $1,306,000+4.6%$605/sqft |
Source: | ||
| 1/25/2024 | Pending sale | $1,249,000$579/sqft |
Source: | ||
| 1/14/2024 | Contingent | $1,249,000$579/sqft |
Source: | ||
| 1/11/2024 | Listed for sale | $1,249,000+38.8%$579/sqft |
Source: | ||
| 12/23/2020 | Sold | $900,000+6%$417/sqft |
Source: | ||
Public tax history
| Year | Property taxes | Tax assessment |
|---|---|---|
| 2025 | $4,098 +2.7% | $50,819 +5% |
| 2024 | $3,989 +1.9% | $48,399 -53.4% |
| 2023 | $3,917 -1.6% | $103,929 +24% |
Find assessor info on the county website
Neighborhood: 86336
Nearby schools
GreatSchools rating
- 3/10West Sedona Elementary SchoolGrades: PK-6Distance: 0.4 mi
- 5/10Sedona Red Rock High SchoolGrades: 6-12Distance: 2.7 mi

Get pre-qualified for a loan
At Zillow Home Loans, we can pre-qualify you in as little as 5 minutes with no impact to your credit score.An equal housing lender. NMLS #10287.
Sell for more on Zillow
Get a free Zillow Showcase℠ listing and you could sell for .
$1,322,000
2% more+ $26,440
With Zillow Showcase(estimated)
$1,348,440
