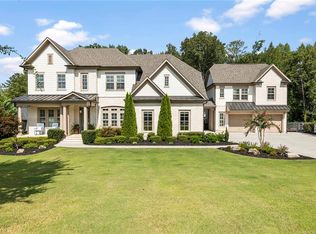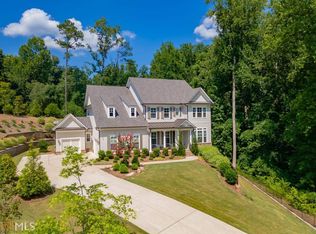Closed
$1,250,000
160 Milestone Trl, Milton, GA 30004
7beds
6,183sqft
Single Family Residence, Residential
Built in 2017
1.76 Acres Lot
$1,481,300 Zestimate®
$202/sqft
$6,274 Estimated rent
Home value
$1,481,300
$1.38M - $1.61M
$6,274/mo
Zestimate® history
Loading...
Owner options
Explore your selling options
What's special
Introducing the Home You've Been Longing For! Immaculate and Like New, located in the highly desirable Woodwinds at New Providence subdivision. Nestled within the sought-after Summit Hill/Northwestern/Milton School clusters, this stunning residence boasts 7 expansive bedrooms, 5.5 baths, and a finished terrace level, all situated on a serene 1.76-acre lot. No expense was spared by the builder in outfitting this home with every imaginable luxury upgrade. From the moment you step inside, you'll be greeted by an abundance of natural light and soaring ceilings throughout. The inviting front porch leads you into a welcoming open two-story entry foyer. Adjacent to it, you'll find an elegant formal dining room complemented by a convenient butler's pantry. A private office with French doors awaits, providing the flexibility to transform it into a formal living room if desired. The open concept floorplan seamlessly flows from the family room to the breakfast area and into the gourmet chef's kitchen. Prepare delicious meals and entertain with ease in this remarkable kitchen, featuring ample cabinet space, an oversized island with upgraded grey veined countertops, double ovens, a commercial-grade 6-burner gas range with a commercial vent hood, a pot-filler, and an extensive walk-in pantry. A guest restroom is tucked away next to the 3-car garage for added convenience. The living room showcases a stunning stacked stone fireplace, creating a cozy and inviting atmosphere. A full bedroom and bath on the main level provide flexibility and accommodation for guests or family members. Ascend the impressive staircase to the upper level, where you'll discover an expansive owner's suite that encompasses the owner's bedroom. The true spa-like owner's bathroom boasts a spacious car-wash style shower accented with niches and double showerheads, a relaxing stand-alone tub, double vanities, and a phenomenal walk-in owner's closet so spacious you'll be tempted to go shopping to fill it. The added convenience of direct access from the closet to the laundry room adds an extra level of comfort. Additionally, there are three more extensive bedrooms on this level, one with a personal attached bathroom, and the remaining two featuring a Jack-and-Jill bathroom with separate sinks for each bedroom. The terrace level is an entertainer's dream, offering a fantastic home theater space where you can gather with friends to watch your favorite games. The wet bar area/kitchenette adds to the entertainment value, as does the game room. Two more extensive bedrooms and a bathroom make it ideal for guests or additional office space. Relax and enjoy the screened porch in any weather, overlooking the wooded area and providing a peaceful retreat. This home has been meticulously maintained and cared for by its current owners, who are reluctantly saying goodbye. Revel in the close proximity to downtown Milton, Crabapple Market, Milton High School, Northwestern Middle School, Milton Library, shops, restaurants, downtown Alpharetta, and Avalon. This is luxury at its finest—don't miss this incredible opportunity! Added Benefit, with an acceptable offer, at closing, seller shall provide a 1 year lifestyle membership to White Columns, to include full family swim/tennis/fitness/social benefits at White Columns.
Zillow last checked: 8 hours ago
Listing updated: September 15, 2023 at 06:37am
Listing Provided by:
AYELET GILAD,
Keller Williams Rlty, First Atlanta,
Matt Cubukcu,
Keller Williams Rlty, First Atlanta
Bought with:
MANDY THOMPSON, 209753
Atlanta Fine Homes Sotheby's International
Source: FMLS GA,MLS#: 7239029
Facts & features
Interior
Bedrooms & bathrooms
- Bedrooms: 7
- Bathrooms: 6
- Full bathrooms: 5
- 1/2 bathrooms: 1
- Main level bathrooms: 1
- Main level bedrooms: 1
Primary bedroom
- Features: In-Law Floorplan, Oversized Master
- Level: In-Law Floorplan, Oversized Master
Bedroom
- Features: In-Law Floorplan, Oversized Master
Primary bathroom
- Features: Double Shower, Double Vanity, Separate Tub/Shower, Soaking Tub
Dining room
- Features: Butlers Pantry, Seats 12+
Kitchen
- Features: Breakfast Bar, Breakfast Room, Cabinets White, Kitchen Island, Pantry Walk-In, Stone Counters, View to Family Room, Wine Rack
Heating
- Forced Air, Natural Gas
Cooling
- Ceiling Fan(s), Central Air
Appliances
- Included: Dishwasher, Disposal, Double Oven, Gas Oven, Gas Range, Gas Water Heater, Microwave, Range Hood, Refrigerator
- Laundry: Laundry Room, Sink, Upper Level
Features
- Cathedral Ceiling(s), Entrance Foyer 2 Story, High Ceilings 10 ft Main, Walk-In Closet(s), Wet Bar
- Flooring: Carpet, Ceramic Tile, Hardwood
- Windows: Double Pane Windows, Plantation Shutters, Shutters
- Basement: Daylight,Exterior Entry,Finished,Finished Bath,Full,Interior Entry
- Attic: Pull Down Stairs
- Number of fireplaces: 1
- Fireplace features: Family Room, Gas Starter, Glass Doors
- Common walls with other units/homes: No Common Walls
Interior area
- Total structure area: 6,183
- Total interior livable area: 6,183 sqft
- Finished area above ground: 4,144
- Finished area below ground: 1,895
Property
Parking
- Total spaces: 3
- Parking features: Attached, Garage, Garage Door Opener, Garage Faces Side, Kitchen Level
- Attached garage spaces: 3
Accessibility
- Accessibility features: None
Features
- Levels: Three Or More
- Patio & porch: Deck, Front Porch, Patio, Rear Porch, Screened
- Exterior features: Private Yard
- Pool features: None
- Spa features: None
- Fencing: None
- Has view: Yes
- View description: Trees/Woods
- Waterfront features: None
- Body of water: None
Lot
- Size: 1.76 Acres
- Dimensions: 317x369x166x247x198
- Features: Back Yard, Front Yard, Landscaped, Private, Wooded
Details
- Additional structures: None
- Parcel number: 22 381008500892
- Other equipment: Dehumidifier, Irrigation Equipment
- Horse amenities: None
Construction
Type & style
- Home type: SingleFamily
- Architectural style: Traditional
- Property subtype: Single Family Residence, Residential
Materials
- Brick 3 Sides, Cement Siding
- Foundation: Slab
- Roof: Composition
Condition
- Resale
- New construction: No
- Year built: 2017
Details
- Builder name: Ashton Woods
Utilities & green energy
- Electric: 110 Volts
- Sewer: Septic Tank
- Water: Public
- Utilities for property: Cable Available, Electricity Available, Natural Gas Available, Underground Utilities, Water Available
Green energy
- Energy efficient items: Insulation, Thermostat, Windows
- Energy generation: None
- Water conservation: Low-Flow Fixtures
Community & neighborhood
Security
- Security features: Carbon Monoxide Detector(s), Closed Circuit Camera(s), Fire Alarm, Security System Owned, Smoke Detector(s)
Community
- Community features: Homeowners Assoc, Near Schools, Street Lights
Location
- Region: Milton
- Subdivision: Woodwinds
HOA & financial
HOA
- Has HOA: Yes
- HOA fee: $1,760 annually
Other
Other facts
- Road surface type: Asphalt, Paved
Price history
| Date | Event | Price |
|---|---|---|
| 9/12/2023 | Sold | $1,250,000-3.8%$202/sqft |
Source: | ||
| 8/28/2023 | Listing removed | -- |
Source: FMLS GA #7226545 | ||
| 8/28/2023 | Pending sale | $1,299,000$210/sqft |
Source: | ||
| 8/15/2023 | Listing removed | $1,299,000$210/sqft |
Source: | ||
| 6/29/2023 | Listed for sale | $1,299,000-3.7%$210/sqft |
Source: | ||
Public tax history
| Year | Property taxes | Tax assessment |
|---|---|---|
| 2024 | $13,060 +0.3% | $500,000 +0.6% |
| 2023 | $13,023 +57.5% | $497,240 +58.2% |
| 2022 | $8,269 -0.1% | $314,280 +3% |
Find assessor info on the county website
Neighborhood: 30004
Nearby schools
GreatSchools rating
- 8/10Summit Hill Elementary SchoolGrades: PK-5Distance: 2 mi
- 8/10Northwestern Middle SchoolGrades: 6-8Distance: 1.8 mi
- 10/10Milton High SchoolGrades: 9-12Distance: 1.7 mi
Schools provided by the listing agent
- Elementary: Summit Hill
- Middle: Northwestern
- High: Milton - Fulton
Source: FMLS GA. This data may not be complete. We recommend contacting the local school district to confirm school assignments for this home.
Get a cash offer in 3 minutes
Find out how much your home could sell for in as little as 3 minutes with a no-obligation cash offer.
Estimated market value
$1,481,300
Get a cash offer in 3 minutes
Find out how much your home could sell for in as little as 3 minutes with a no-obligation cash offer.
Estimated market value
$1,481,300

