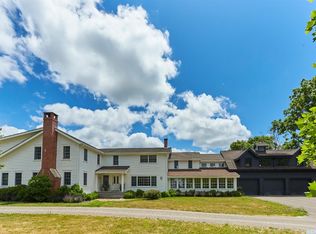On 269 acres of heartbreakingly beautiful land, Rufflands Farm is a country dream. Here you'll find a gorgeous antique 1800 farmhouse (with an extensive list of modern luxuries), multiple original barns, a 3 BR guest house, 2 ponds, waterfall, a gunite saltwater pool, and an organic vegetable garden with berry enclosure...all artfully arranged within the bucolic landscape. The main house was moved back from its original location, and sited to overlook the largest pond, with a screened porch and expansive decks to take in the panoramic meadow and mountain views. The 4 BR, 6200 sf interior has luxuriously spacious rooms, and a variety of living areas to gather and entertain. The original details - exposed beams, wideboard floors, wood-burning fireplaces - coexist beautifully with the farmhouse chic renovations. Need more? How about a built-in home theater, and a huge family rec room unlike any other. A full list of upgrades and renovations attached below. Agricultural and forestry exemptions in place, and numerous requests from solar companies for long-term land leases ranging from $80-$110K per year in income.Located 10 minutes from the villages of Rhinebeck and Red Hook, and minutes from the Taconic State Parkway. Live your Hudson Valley dream, and the best of all worlds, at this magnificent farm estate. EXCLUSIVE
This property is off market, which means it's not currently listed for sale or rent on Zillow. This may be different from what's available on other websites or public sources.
