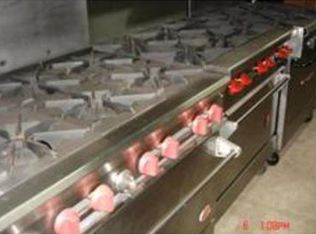Privacy and Space has just hit the market in East Freetown! Come tour a one in a lifetime property with 3.5 acres and 3 outdoor buildings separate from the main house. Directly across the street from Long pond is this hidden private gem with so many endless possibilities! The main house offers 3 bedrooms and 3 full bathrooms with a bonus home office/ 4th bedroom in the basement, or an in law opportunity as well.The upstairs living area is perfect for entertaining with a large kitchen and granite counter tops. The fully finished basement is perfecting for entertaining with a full commercial size bar and 2nd fireplace. Right off the basement you enter into your own private 20' X 40' indoor heated pool and jacuzzi to enjoy year round! Outdoor barn and commercial size garage makes any type of home business possible! Two separate garages and a art studio round out this impressive property. Don't let this one get away from you! Showings start at first open house.
This property is off market, which means it's not currently listed for sale or rent on Zillow. This may be different from what's available on other websites or public sources.

