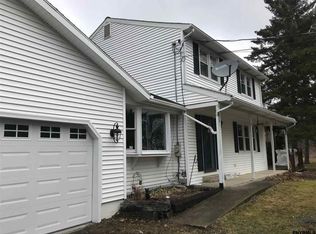Country Living at its best, this Ranch style home has so much to offer for that growing Family from 2 Bedrooms to a Spacious Living room, Eat in Kitchen. The yard is great size for the whole Family and friends for when you entertain. Recent renovation, New appliances and much more. Come and and put your personal touch and make it your own.160 Middle rd. Altamont, NY 1,550 SQ. FT. $239,900 before it goes on MLS. Save realtor fees now. This rural home is surrounded by vacant land and woods. Has stream right out back. Large wrap around deck, new appliances, recently renovated. New well pump and wiring, new wood stove in den, fireplace in over sized living room, new water softener, pex plumbing, new hot water tank, eat in kitchen, all double pane windows, fresh paint thru out, New tub/shower, all LED lights. Message me for showings (must be pre-approved) Large storage area and large shed on 1/3 acre. Get the views and privacy without paying for the extra land. The adjoining 2 acres are for sale by another party for $16,000. Realtors, Please don't call me unless you have a buyer. I will pay 2.5 % commission, otherwise I have a realtor if I choose to use him. Contact seller 518 788-6716
This property is off market, which means it's not currently listed for sale or rent on Zillow. This may be different from what's available on other websites or public sources.
