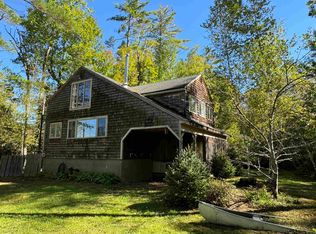If what your are looking for is water views in every direction, this one is for you! Cozy home sits on the shore of Marsh Pond, the sound of the water outside your bedroom window will lull you to sleep. Well cared for with many updates to this home make it ready for you to just move in. Numerous raised beds for growing your own veggies and numerous flower beds and pots are abundant. Updated kitchen with Stainless Steel appliances and handy to use washer/dryer. 3 different heating sources will keep you nice and snug when the winter winds blow in and the snow is piling up. You can launch into the river from you back deck and go explore and visit with the eagles, osprey and loons, deer and moose! The New Durham town beach is just up the road as is the State Fish Hatchery. Living room doubles as a guest bedroom when you have overnight guests and living here you will have many. This home is just waiting for you and it is a home truly made for the 4 seasons of New Hampshire. Schedule a showing - you will fall in love.
This property is off market, which means it's not currently listed for sale or rent on Zillow. This may be different from what's available on other websites or public sources.

