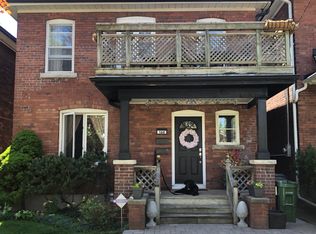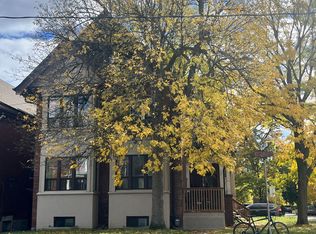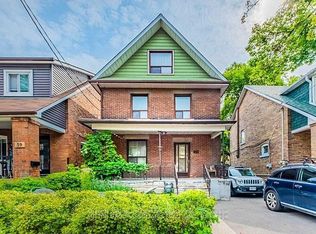2-Bed + Den plus 2 Decks _Work-From-Home Dream! $3,095/month + utilities Move in June or July Bonus: Free Wi-Fi for 3 months! Picture this... You and your partner start your morning with coffee on the sun-drenched deck, birdsong in the air, and no rush to beat traffic. Then it's off to your private den each of you settling into your own workspace. This light-filled 2-story unit is built for focus, comfort, and those midday stretch breaks on the massive back deck. With 1,200 sq ft of thoughtfully designed space, remote work feels like a luxury not a compromise. Lunchtime is a walk to your favourite lunch spot. With everything you need nearby, errands are a breeze. Wrap up the workday with a sunset BBQ on your oversized back deck. There's space to spread out, unwind, and enjoy those warm summer nights under the stars What Makes It Special: - Oversized open-concept layout with L-shaped living room, dining area, and sitting space great for entertaining or creating a comfortable work-from-home - Two private decks perfect for morning coffee or summer dinners - Two den spaces one designed as a home office, the other off the laundry area (ideal for a reading nook, yoga room, or second workspace) - Newly renovated kitchen with modern stainless steel appliances - Modern, fully renovated bathroom - Ensuite laundry (Washer & Dryer included) - Two spacious bedrooms upstairs on a quiet street. No dogs, no smoking .... sorry Unbeatable Location Walk Score 95! - Steps to High Park for nature trails and outdoor theatre - Minutes to Keele Subway, GO Transit & UP Express - Walk to The Junction, Bloor West Village & Roncesvalles restaurants, markets, and coffee shops and clubs. Interested? Send an email for a brief questionnaire No Smoking No Dogs Utilities: Heat and Electricity estimated at $200/month flat-rate for hydro and gas no hassle, no surprises. Rate is based on historical usage and reviewed every 6 months to ensure accuracy. If actual costs are lower, a refund or credit will be issued.
This property is off market, which means it's not currently listed for sale or rent on Zillow. This may be different from what's available on other websites or public sources.


