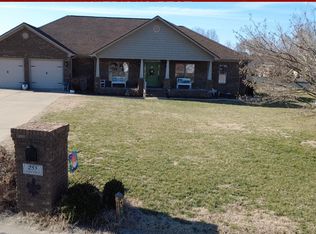Sold for $407,500
$407,500
160 Meadow Ridge Dr, Paducah, KY 42003
3beds
1,911sqft
Single Family Residence
Built in 2023
0.68 Acres Lot
$421,400 Zestimate®
$213/sqft
$2,340 Estimated rent
Home value
$421,400
$371,000 - $476,000
$2,340/mo
Zestimate® history
Loading...
Owner options
Explore your selling options
What's special
Motivated Seller, Relocating To Missouri For New Grandbaby! Custom-built Showplace With Many Extras, A Real Dream Home With A Large Custom Kitchen Featuring Custom Cabinets With Granite And Quartz Countertops, An Extra Large Island, And Lg Appliances. Enjoy This Huge Master Suite, Large Bath With Soaking Tub, And Tile Shower With A Travertine Floor, Custom Vanity With Quartz. Beautiful Lvp Throughout. Lg. Utility Room With Sink. Gr With Custom Fireplace. Formal Dining Room That Can Be Converted To An Office/4th Br. Custom Blinds Throughout. Located On A Dead End On 1 1/2 Lots. Outside Enjoy The Screened Porch Overlooking The Concrete Patio And Landscaped Fire Pit Area. Tankless Water Heater, 9ft Ceilings, Floored Attic Over Garage For Extra Storage, Encapsulated Crawl Space With Dehumidifier And Sump Pump
Zillow last checked: 8 hours ago
Listing updated: July 30, 2025 at 02:33pm
Listed by:
David Freeman 270-559-2727,
RE/MAX Realty Group,
Misty Freeman 407-417-2892,
RE/MAX Realty Group
Bought with:
Kartik Patel, 246335
Keller Williams Experience Realty Paducah Branch
Source: WKRMLS,MLS#: 131157Originating MLS: Paducah
Facts & features
Interior
Bedrooms & bathrooms
- Bedrooms: 3
- Bathrooms: 2
- Full bathrooms: 2
Bathroom
- Features: Double Vanity, Separate Shower, Walk-In Closet(s)
Dining room
- Features: Formal Dining
Kitchen
- Features: Breakfast Area, Eat-in Kitchen
Heating
- Forced Air, Natural Gas
Cooling
- Central Air
Appliances
- Included: Disposal, Refrigerator, Stove, Other/See Remarks, Gas Water Heater
- Laundry: Utility Room, Washer/Dryer Hookup
Features
- Ceiling Fan(s), Walk-In Closet(s)
- Flooring: Ceramic Tile, Laminate
- Windows: Thermal Pane Windows, Tilt Windows, Vinyl Frame
- Basement: None
- Attic: Partially Floored,Storage
- Has fireplace: Yes
- Fireplace features: Gas Log, Great Room, Ventless
Interior area
- Total structure area: 1,911
- Total interior livable area: 1,911 sqft
- Finished area below ground: 0
Property
Parking
- Total spaces: 2
- Parking features: Attached, Garage Door Opener, Concrete Drive
- Attached garage spaces: 2
- Has uncovered spaces: Yes
Features
- Levels: One
- Stories: 1
- Patio & porch: Covered Porch, Patio, Screened Porch/Room
- Exterior features: Lighting
Lot
- Size: 0.68 Acres
- Features: County, Cul-De-Sac, Dead End Street, Interior Lot, Level, Rolling Slope
Details
- Parcel number: 134200900813
Construction
Type & style
- Home type: SingleFamily
- Property subtype: Single Family Residence
Materials
- Frame, Brick/Siding, Vinyl Siding, Dry Wall
- Foundation: Concrete Block
- Roof: Dimensional Shingle
Condition
- New construction: No
- Year built: 2023
Utilities & green energy
- Electric: JPECC
- Gas: Atmos Energy
- Sewer: Public Sewer
- Water: Public, Paducah Water Works
- Utilities for property: Garbage - Private, Natural Gas Available, Cable Available
Community & neighborhood
Security
- Security features: Smoke Detector(s)
Community
- Community features: Sidewalks
Location
- Region: Paducah
- Subdivision: Meadow Ridge
Other
Other facts
- Road surface type: Blacktop, Paved
Price history
| Date | Event | Price |
|---|---|---|
| 7/31/2025 | Sold | $407,500-1.8%$213/sqft |
Source: WKRMLS #131157 Report a problem | ||
| 6/26/2025 | Pending sale | $415,000$217/sqft |
Source: WKRMLS #131157 Report a problem | ||
| 6/23/2025 | Price change | $415,000-1.1%$217/sqft |
Source: WKRMLS #131157 Report a problem | ||
| 4/4/2025 | Price change | $419,500-1.3%$220/sqft |
Source: WKRMLS #131157 Report a problem | ||
| 3/31/2025 | Listed for sale | $425,000$222/sqft |
Source: WKRMLS #131157 Report a problem | ||
Public tax history
| Year | Property taxes | Tax assessment |
|---|---|---|
| 2023 | $292 | $30,000 |
Find assessor info on the county website
Neighborhood: 42003
Nearby schools
GreatSchools rating
- 5/10Reidland Elementary SchoolGrades: PK-3Distance: 2.2 mi
- 6/10Reidland Middle SchoolGrades: 6-8Distance: 2.7 mi
- 8/10McCracken County High SchoolGrades: 9-12Distance: 13.5 mi
Schools provided by the listing agent
- Elementary: Reidland
- Middle: Reidland Middle
- High: McCracken Co. HS
Source: WKRMLS. This data may not be complete. We recommend contacting the local school district to confirm school assignments for this home.
Get pre-qualified for a loan
At Zillow Home Loans, we can pre-qualify you in as little as 5 minutes with no impact to your credit score.An equal housing lender. NMLS #10287.
