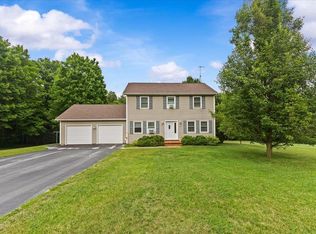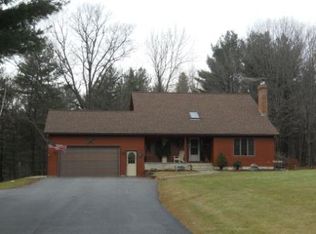Closed
Listed by:
Stacie M. Callan,
CENTURY 21 North East 802-782-8662
Bought with: Ridgeline Real Estate
$460,000
160 Mckinnel Road, Highgate, VT 05459
3beds
2,440sqft
Ranch
Built in 1999
2.5 Acres Lot
$477,000 Zestimate®
$189/sqft
$2,981 Estimated rent
Home value
$477,000
$396,000 - $577,000
$2,981/mo
Zestimate® history
Loading...
Owner options
Explore your selling options
What's special
Welcome Home! This beautifully loved and well maintained one-level home offers comfort, convenience, and modern updates in a serene setting. Featuring a fully finished walkout basement and an attached two-car garage, this home is designed for easy living. The updated kitchen is a chef’s dream, complete with custom diamond cabinetry, granite countertops, and newer GE stainless steel appliances—including a double oven. The dining area opens onto a large deck, perfect for entertaining or simply enjoying the spacious, tree-lined backyard that offers privacy and tranquility. The first floor features a sunlit living room, a convenient laundry area, and two spacious bedrooms, including a primary suite with an updated private bath and ample closet space. A second full bathroom completes the main level. Downstairs, the bright and expansive finished basement includes a third bedroom with an egress window and direct walkout access to a stone paver patio—ideal for guests, a home office, or multi-generational living. The lush yard is perfect for gardening enthusiasts, with established perennials adding color and charm. Ideally located on a dead-end road, just minutes from the hospital, shopping, dining, and I-89, with quick access to the Canadian border and only 10 minutes to downtown St. Albans, Alburgh Golf Club, Champlain Country club. Don’t miss your chance to own this exceptional home—schedule your showing today!
Zillow last checked: 8 hours ago
Listing updated: June 30, 2025 at 11:10am
Listed by:
Stacie M. Callan,
CENTURY 21 North East 802-782-8662
Bought with:
Mary Tryhorne
Ridgeline Real Estate
Source: PrimeMLS,MLS#: 5042993
Facts & features
Interior
Bedrooms & bathrooms
- Bedrooms: 3
- Bathrooms: 2
- Full bathrooms: 2
Heating
- Oil, Baseboard, Floor Furnace
Cooling
- None
Appliances
- Included: Electric Cooktop, Dishwasher, Dryer, Microwave, Double Oven, Refrigerator, Washer
- Laundry: 1st Floor Laundry
Features
- Central Vacuum, Ceiling Fan(s), Dining Area, Primary BR w/ BA, Natural Light, Indoor Storage
- Flooring: Carpet, Tile, Vinyl Plank
- Windows: Blinds, Screens, Double Pane Windows
- Basement: Concrete,Concrete Floor,Daylight,Finished,Full,Insulated,Slab,Interior Stairs,Storage Space,Walkout,Interior Access,Exterior Entry,Basement Stairs,Interior Entry
Interior area
- Total structure area: 2,560
- Total interior livable area: 2,440 sqft
- Finished area above ground: 1,280
- Finished area below ground: 1,160
Property
Parking
- Total spaces: 2
- Parking features: Gravel
- Garage spaces: 2
Accessibility
- Accessibility features: 1st Floor Bedroom, 1st Floor Full Bathroom, 1st Floor Hrd Surfce Flr, Laundry Access w/No Steps, Mailbox Access w/No Steps, Access to Parking, Hard Surface Flooring, One-Level Home, 1st Floor Laundry
Features
- Levels: One,Walkout Lower Level
- Stories: 1
- Patio & porch: Patio, Covered Porch
- Exterior features: Deck, Garden, Natural Shade
Lot
- Size: 2.50 Acres
- Features: Country Setting, Landscaped, Wooded
Details
- Additional structures: Outbuilding
- Parcel number: 29109210661
- Zoning description: RES.
Construction
Type & style
- Home type: SingleFamily
- Architectural style: Ranch
- Property subtype: Ranch
Materials
- Vinyl Siding
- Foundation: Concrete, Poured Concrete
- Roof: Metal
Condition
- New construction: No
- Year built: 1999
Utilities & green energy
- Electric: 200+ Amp Service
- Sewer: Private Sewer, Septic Tank
- Utilities for property: Cable Available, Phone Available
Community & neighborhood
Location
- Region: Highgate Center
Other
Other facts
- Road surface type: Gravel
Price history
| Date | Event | Price |
|---|---|---|
| 6/30/2025 | Sold | $460,000+4.8%$189/sqft |
Source: | ||
| 5/28/2025 | Contingent | $439,000$180/sqft |
Source: | ||
| 5/27/2025 | Listed for sale | $439,000$180/sqft |
Source: | ||
Public tax history
| Year | Property taxes | Tax assessment |
|---|---|---|
| 2024 | -- | $225,100 |
| 2023 | -- | $225,100 |
| 2022 | -- | $225,100 |
Find assessor info on the county website
Neighborhood: 05459
Nearby schools
GreatSchools rating
- 5/10Highgate SchoolGrades: PK-6Distance: 1.1 mi
- 4/10Missisquoi Valley Uhsd #7Grades: 7-12Distance: 1.9 mi
Get pre-qualified for a loan
At Zillow Home Loans, we can pre-qualify you in as little as 5 minutes with no impact to your credit score.An equal housing lender. NMLS #10287.

