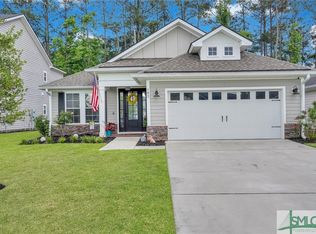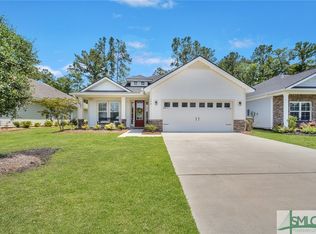It's Cooler in Pooler! Better than new gorgeous home in Davenport at Savannah Quarters with upgrades galore and an oversized 3 car garage! This show stopper features an open floor plan w dining room, great room with tray ceiling & surround sound, upgraded kitchen with soft close cabinets & drawers, granite counters, backsplash, stainless appliances, built-in oven & microwave, spacious pantry & breakfast room. Master on the main floor with ensuite bath featuring a spacious custom walk-in tiled shower & upgraded walk-in closet. The first floor also features 2 additional bedrooms and 1 additional bathroom. Walk upstairs on the beautiful upgraded wood tread stairs & decorative iron spindles to the 4th bedroom/bonus room with full bathroom & closet. Additional upgrades include added floor outlets in great room, large covered front and back porch, attic stairs & flooring for storage. This home also sits on a larger upgraded lagoon lot with a 3 car garage that has an extra 2 foot bump-out.
This property is off market, which means it's not currently listed for sale or rent on Zillow. This may be different from what's available on other websites or public sources.

