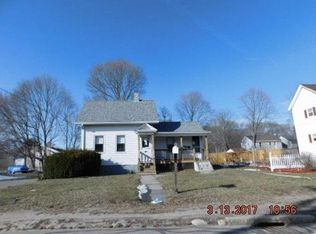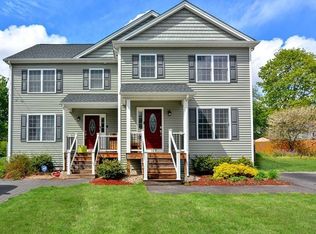Don't miss out on this gorgeous New Construction Townhouse conveniently located within walking distance to the Commuter Train Station & easy access to Highway I-95. Listing is for one condo unit featuring a large open floor plan with a beautiful white kitchen and stunning counters, stainless steel appliances and a spacious island. The dining room features slider glass doors with access to a private deck which overlooks a large 5,000 sf. fenced-in private back yard area with "Exclusive Rights of Usage". Beautiful hardwoods are found throughout the entire main level and stairway. Spacious master suite with large walk in closet and a designers' master bathroom. First floor laundry, energy efficient appliances, central A/C & Heat fueled by natural gas and a tankless water heater. Large basement with high ceilings for extra plenty of storage and possible 400-600 sf. expansion. This townhouse features large exclusive rights of usage areas, call for details.
This property is off market, which means it's not currently listed for sale or rent on Zillow. This may be different from what's available on other websites or public sources.

