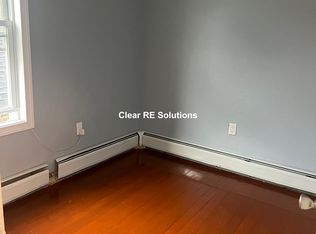Wow! Check out this stunning versatile floor plan. Seamless living space boasts gorgeous hardwood flooring, high ceilings, recessed lighting and dining area with slider to deck for outside entertaining. Kitchen offers an abundance of classic cabinets and granite counters with beautiful stainless steel appliances and tile flooring. Additional family room and half bath leaves options for a future 1st floor bedroom. Master bedroom has a large closet and private bath w/double vanity. Two additional 2nd flr bedrooms w/ample closet space. Walk-out Lower level with great teen suite/au-pair/in-law possibility adds great additional living space including kitchen, bath, two additional rooms, laundry and storage space. Minutes to nearby walking trail, shopping, dining and major routes. Great opportunity!
This property is off market, which means it's not currently listed for sale or rent on Zillow. This may be different from what's available on other websites or public sources.
