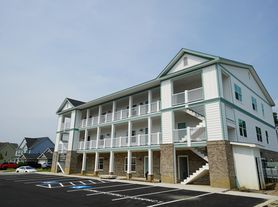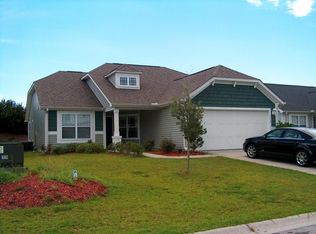$2,000/month | Available November 1, 2025 one or two year lease
Security Deposit: $2,000
Water and trash Included | Tenant Pays All Other Utilities
Live the coastal lifestyle in this charming 3-bedroom, 2-bath home just a short drive to the beach, Market Common, restaurants, healthcare facilities, and the airport.
This home offers a comfortable, low-maintenance layout with tile flooring throughout, granite countertops, and custom window shades. One bedroom includes a Murphy bed, perfect for guests or a home office.
Relax on the screened porch, enjoy the fenced backyard, and take advantage of the one-car garage with additional driveway parking. Additional storage shed in back yard.
Pet Policy:
One small dog allowed with prior approval and a non-refundable pet deposit. No cats, please.
School district is Socastee Elementary, Forestbrook Middle and Socastee High.
House for rent
Accepts Zillow applications
$2,000/mo
160 Maggie Way, Myrtle Beach, SC 29588
3beds
1,300sqft
Price may not include required fees and charges.
Single family residence
Available Sat Nov 1 2025
Small dogs OK
Central air
Hookups laundry
Attached garage parking
Heat pump
What's special
Additional driveway parkingMurphy bedOne-car garageComfortable low-maintenance layoutScreened porchCustom window shadesFenced backyard
- 14 days |
- -- |
- -- |
Travel times
Facts & features
Interior
Bedrooms & bathrooms
- Bedrooms: 3
- Bathrooms: 2
- Full bathrooms: 2
Heating
- Heat Pump
Cooling
- Central Air
Appliances
- Included: Dishwasher, Microwave, Oven, Refrigerator, WD Hookup
- Laundry: Hookups
Features
- WD Hookup
- Flooring: Tile
Interior area
- Total interior livable area: 1,300 sqft
Property
Parking
- Parking features: Attached, Off Street
- Has attached garage: Yes
- Details: Contact manager
Features
- Patio & porch: Porch
- Exterior features: Garbage included in rent, Water included in rent
- Fencing: Fenced Yard
Construction
Type & style
- Home type: SingleFamily
- Property subtype: Single Family Residence
Utilities & green energy
- Utilities for property: Garbage, Water
Community & HOA
Location
- Region: Myrtle Beach
Financial & listing details
- Lease term: 1 Year
Price history
| Date | Event | Price |
|---|---|---|
| 10/13/2025 | Listed for rent | $2,000$2/sqft |
Source: Zillow Rentals | ||
| 9/29/2025 | Sold | $287,500-4.1%$221/sqft |
Source: | ||
| 8/5/2025 | Contingent | $299,900$231/sqft |
Source: | ||
| 7/11/2025 | Price change | $299,900-3.1%$231/sqft |
Source: | ||
| 7/5/2025 | Price change | $309,500-1.1%$238/sqft |
Source: | ||

