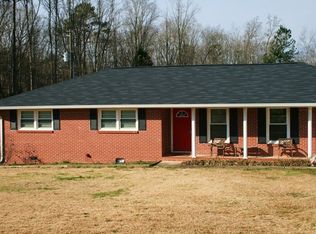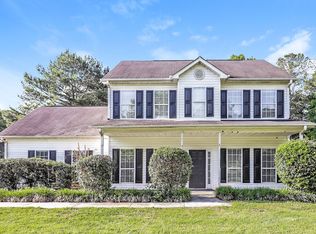Your hidden oasis! Nestled off Lovejoy Rd in Hampton, this beautiful front brick house exudes elegance inside and out. House was just renovated and given a wonderful and modern grey toned color scheme. Renovations include - new paint, new carpet, new flooring, new counters, new fixtures and more. Seller will also furnish and install new kitchen appliances of your color choice. Interior features a foyer entrance, fireside living room with custom television case, family room, large dining room, cook friendly kitchen with granite counters, breakfast bar and area, 3 spacious bedrooms and baths with the master suite having sitting area and inside/outside entrance. You must go and see this house to know just how truly beautiful it is! Call today!
This property is off market, which means it's not currently listed for sale or rent on Zillow. This may be different from what's available on other websites or public sources.

