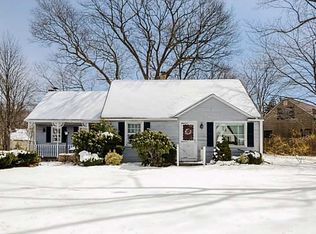Sold for $575,000 on 04/30/25
$575,000
160 Long View Dr, Warwick, RI 02886
3beds
1,732sqft
Single Family Residence
Built in 1950
10,454.4 Square Feet Lot
$582,700 Zestimate®
$332/sqft
$3,486 Estimated rent
Home value
$582,700
$530,000 - $641,000
$3,486/mo
Zestimate® history
Loading...
Owner options
Explore your selling options
What's special
** OFFERS DUE ASAP & BEFORE MONDAY MARCH 31ST 5:00PM** Oversized Cape in Buttonwoods fully renovated with 3 bedrooms, including a spacious first-floor primary suite with vaulted ceilings, walk-in closet, fireplace, and a beautifully updated ensuite with granite double vanity and tiled shower. The bright kitchen offers quartz countertops, stainless appliances, and natural light from the window over the sink to the sliding doors that lead to a private backyard with an inground pool, patio, Rain Bird sprinkler system, and finished, air-conditioned pool house. Hardwoods run through the first-floor living room, complete with a second fireplace and recessed lighting. Gas heat, A/C, and on-demand hot water offer year-round comfort. Roof, siding, and furnace are all in new or excellent condition. Set on a fenced quarter-acre corner lot with ample parking options, just minutes to shops, dining, and amenities. A truly unique home you’ll want to see before it’s gone. Reach out today!
Zillow last checked: 8 hours ago
Listing updated: May 01, 2025 at 09:05am
Listed by:
Olatunde Oduyingbo 401-921-5011,
HomeSmart Professionals
Bought with:
Roxanne Beretta, RES.0042884
RE/MAX Real Estate Center
Source: StateWide MLS RI,MLS#: 1380800
Facts & features
Interior
Bedrooms & bathrooms
- Bedrooms: 3
- Bathrooms: 3
- Full bathrooms: 2
- 1/2 bathrooms: 1
Bathroom
- Features: Bath w Shower Stall, Bath w Tub & Shower
Heating
- Natural Gas, Baseboard
Cooling
- Ductless
Appliances
- Included: Gas Water Heater, Dishwasher, Dryer, Microwave, Oven/Range, Refrigerator, Washer
Features
- Wall (Dry Wall), Plumbing (Mixed), Insulation (Cap), Insulation (Ceiling), Insulation (Walls), Ceiling Fan(s)
- Flooring: Ceramic Tile, Hardwood, Carpet
- Doors: Storm Door(s)
- Basement: Full,Interior Entry,Unfinished,Storage Space,Utility
- Number of fireplaces: 1
- Fireplace features: Stone
Interior area
- Total structure area: 1,732
- Total interior livable area: 1,732 sqft
- Finished area above ground: 1,732
- Finished area below ground: 0
Property
Parking
- Total spaces: 4
- Parking features: No Garage, Driveway
- Has uncovered spaces: Yes
Features
- Patio & porch: Patio
- Pool features: In Ground
- Fencing: Fenced
Lot
- Size: 10,454 sqft
- Features: Corner Lot
Details
- Additional structures: Guest House
- Parcel number: WARWM364B0330L0000
- Special conditions: Conventional/Market Value
Construction
Type & style
- Home type: SingleFamily
- Architectural style: Cape Cod
- Property subtype: Single Family Residence
Materials
- Dry Wall, Vinyl Siding
- Foundation: Concrete Perimeter
Condition
- New construction: No
- Year built: 1950
Utilities & green energy
- Electric: 200+ Amp Service
- Water: Public
- Utilities for property: Sewer Connected
Community & neighborhood
Community
- Community features: Near Public Transport, Commuter Bus, Golf, Highway Access, Hospital, Private School, Public School, Schools, Near Shopping
Location
- Region: Warwick
- Subdivision: Buttonwoods
Price history
| Date | Event | Price |
|---|---|---|
| 4/30/2025 | Sold | $575,000+15%$332/sqft |
Source: | ||
| 4/1/2025 | Pending sale | $500,000$289/sqft |
Source: | ||
| 3/25/2025 | Listed for sale | $500,000+61.3%$289/sqft |
Source: | ||
| 8/7/2018 | Sold | $310,000-5.8%$179/sqft |
Source: | ||
| 4/19/2018 | Listed for sale | $329,000+40.9%$190/sqft |
Source: Residential Properties LTD. #1188045 | ||
Public tax history
| Year | Property taxes | Tax assessment |
|---|---|---|
| 2025 | $5,237 | $361,900 |
| 2024 | $5,237 +2% | $361,900 |
| 2023 | $5,135 -2.4% | $361,900 +28.8% |
Find assessor info on the county website
Neighborhood: 02886
Nearby schools
GreatSchools rating
- 6/10Robertson SchoolGrades: K-5Distance: 0.2 mi
- 5/10Winman Junior High SchoolGrades: 6-8Distance: 2.7 mi
- 5/10Toll Gate High SchoolGrades: 9-12Distance: 2.7 mi

Get pre-qualified for a loan
At Zillow Home Loans, we can pre-qualify you in as little as 5 minutes with no impact to your credit score.An equal housing lender. NMLS #10287.
Sell for more on Zillow
Get a free Zillow Showcase℠ listing and you could sell for .
$582,700
2% more+ $11,654
With Zillow Showcase(estimated)
$594,354